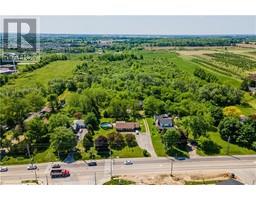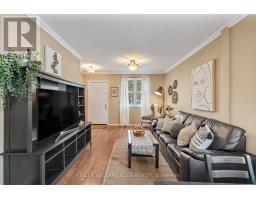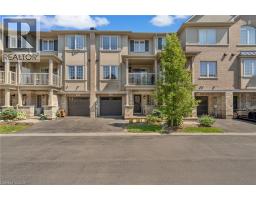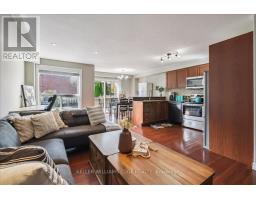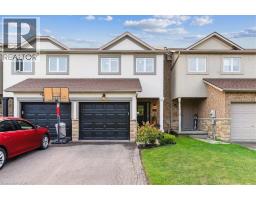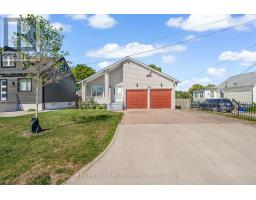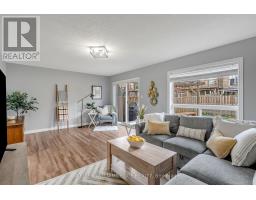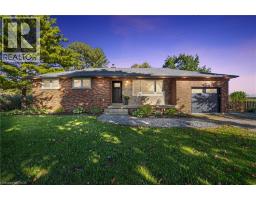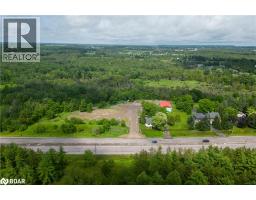165 BOLD Street Unit# 304 122 - Durand North, Hamilton, Ontario, CA
Address: 165 BOLD Street Unit# 304, Hamilton, Ontario
Summary Report Property
- MKT ID40770728
- Building TypeApartment
- Property TypeSingle Family
- StatusBuy
- Added1 weeks ago
- Bedrooms2
- Bathrooms2
- Area1150 sq. ft.
- DirectionNo Data
- Added On03 Oct 2025
Property Overview
Fantastic Value in the Heart of Durand! Welcome to Unit 304 at 165 Bold Street, a move-in-ready 2-bedroom, 2-bath condo in one of Hamilton’s boutique buildings. Recently freshly painted with new trim and two renovated bathrooms, this bright and spacious home features a thoughtfully updated interior. Enjoy a true open-concept kitchen, living, and dining area with seamless flow and dual access to a large balcony perfect for morning coffee or evening relaxation. The kitchen offers excellent storage and stainless steel appliances, while both bathrooms have been beautifully renovated with modern finishes. Additional highlights include in-suite laundry, underground parking (space #16), and a warm, neutral décor that suits any style. Located in the trendy Durand neighbourhood, you’ll be steps to Locke Street, Hess Village, St. Joseph’s Hospital, James Street South, public transit, and have easy access to Highway 403. (id:51532)
Tags
| Property Summary |
|---|
| Building |
|---|
| Land |
|---|
| Level | Rooms | Dimensions |
|---|---|---|
| Main level | Laundry room | Measurements not available |
| Bedroom | 14'6'' x 10'3'' | |
| 3pc Bathroom | Measurements not available | |
| Primary Bedroom | 17'10'' x 12'0'' | |
| 4pc Bathroom | Measurements not available | |
| Kitchen | 13'0'' x 9'4'' | |
| Dining room | 10'0'' x 10'0'' | |
| Living room | 18'5'' x 11'10'' |
| Features | |||||
|---|---|---|---|---|---|
| Southern exposure | Balcony | Underground | |||
| None | Dishwasher | Dryer | |||
| Refrigerator | Stove | Washer | |||
| Central air conditioning | |||||




















































