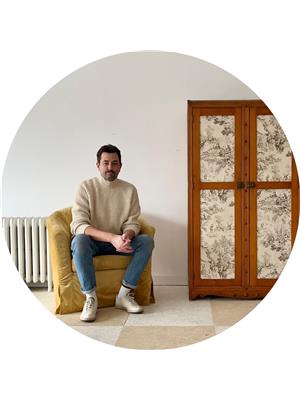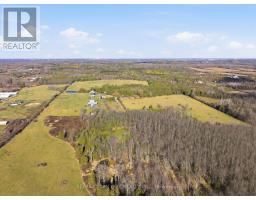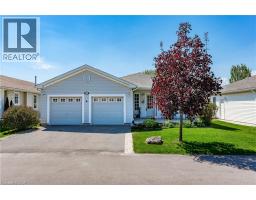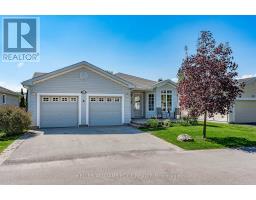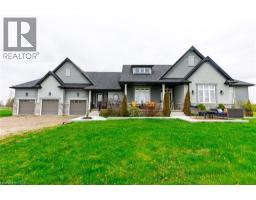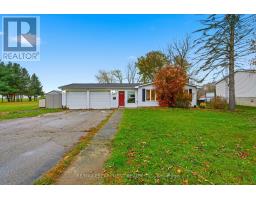166 MARKET Street 104 - Central South, Hamilton, Ontario, CA
Address: 166 MARKET Street, Hamilton, Ontario
Summary Report Property
- MKT ID40777414
- Building TypeHouse
- Property TypeSingle Family
- StatusBuy
- Added12 weeks ago
- Bedrooms4
- Bathrooms2
- Area2156 sq. ft.
- DirectionNo Data
- Added On12 Oct 2025
Property Overview
Welcome to 166 Market Street! This c.1870 Victorian row house is the perfect blend of historic charm, modern upgrades & urban convenience. Much larger than it looks, inside you’ll find 3 floors of finished space with 4 bedrooms and 2 bathrooms. The main floor boasts tall ceilings and large windows making for a bright and sunny dining and living room. The kitchen offers a large island, gas range & exposed brick wall - perfect for the home chef & entertainer. Not to be missed is main floor office, which could double as a mud room or be used as a main floor family room. Upstairs has 3 bedrooms, including a large primary bedroom with southern exposure, and a 4-piece bathroom. The fully finished basement, with 6.5’ ceiling height has a 3-piece bathroom, large bedroom, laundry nook and extra space for a recreation room. The property features a low maintenance yard with a large deck & artificial turf, great for outdoor fun. Behind the house has a paved parking pad large enough for 2 cars. Located in the heart of downtown with an easy walk to Hess Village, James St N, Locke St, Hamilton Farmers Market, Hamilton Library, TD Coliseum, AGH, Museums and more! Quick access to GO transit options and Highway 403 for easy commuting. This low maintenance home will leave you plenty of time to explore what downtown Hamilton has to offer with plenty of interior space for daily life. (id:51532)
Tags
| Property Summary |
|---|
| Building |
|---|
| Land |
|---|
| Level | Rooms | Dimensions |
|---|---|---|
| Second level | 4pc Bathroom | 7'1'' x 5'9'' |
| Bedroom | 10'6'' x 9'3'' | |
| Bedroom | 12'4'' x 9'0'' | |
| Primary Bedroom | 15'0'' x 14'3'' | |
| Basement | Utility room | 7'0'' x 11'2'' |
| Laundry room | 4'4'' x 8'7'' | |
| Recreation room | 14'1'' x 18'10'' | |
| 3pc Bathroom | 6'8'' x 8'6'' | |
| Bedroom | 14'8'' x 9'5'' | |
| Main level | Office | 11'4'' x 10'8'' |
| Kitchen | 16'4'' x 10'7'' | |
| Dining room | 13'5'' x 10'8'' | |
| Living room | 15'3'' x 11'3'' |
| Features | |||||
|---|---|---|---|---|---|
| Paved driveway | Dishwasher | Dryer | |||
| Refrigerator | Washer | Range - Gas | |||
| Hood Fan | Window Coverings | Central air conditioning | |||



















































