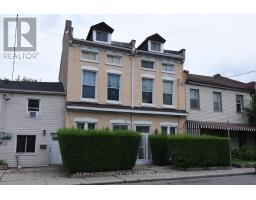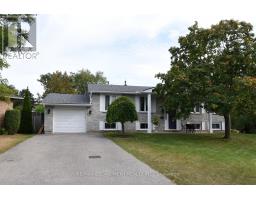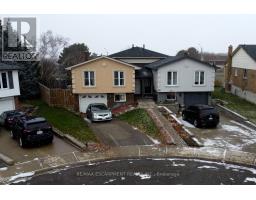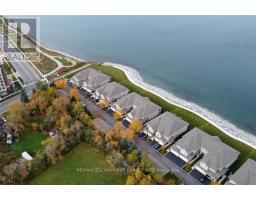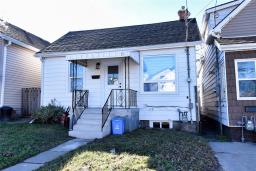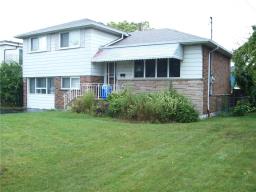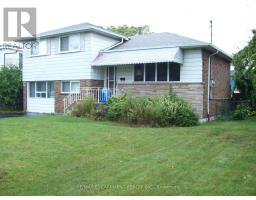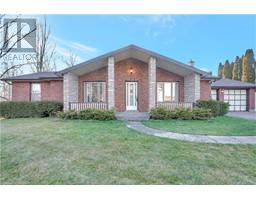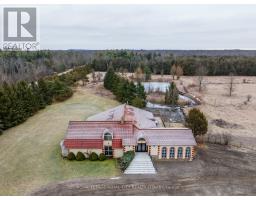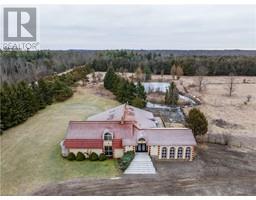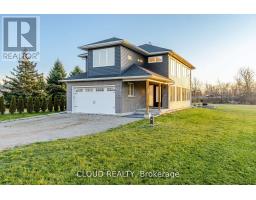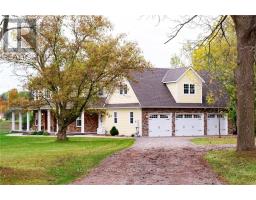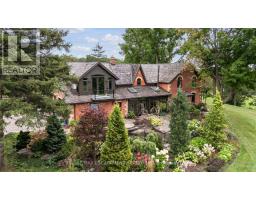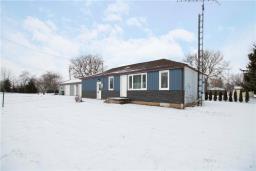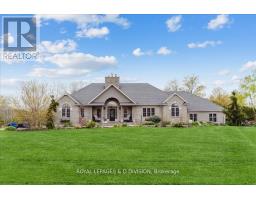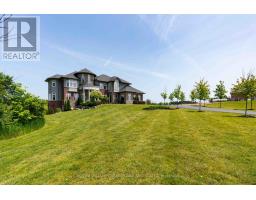168 MacNab Street N, Hamilton, Ontario, CA
Address: 168 MacNab Street N, Hamilton, Ontario
6 Beds4 Baths4682 sqftStatus: Buy Views : 595
Price
$1,499,997
Summary Report Property
- MKT IDH4168859
- Building TypeHouse
- Property TypeSingle Family
- StatusBuy
- Added41 weeks ago
- Bedrooms6
- Bathrooms4
- Area4682 sq. ft.
- DirectionNo Data
- Added On13 Jul 2023
Property Overview
“Estate Sale” High demand area. “A GEM” near Jamesville downtown district. Attention to all investors and contractors or personal or family use. Property was known as 166-168 MacNab St North and side by side. Large approx 4,682 sq ft. 3 stry brick used as a single family home with 2 in-law suites + added rear additional 25'x25'. Sold “as is” 3 hydro meters, 2 water meters. 2 furnaces. Majority all new wiring. Newer windows. Lots of potential to create income and help pay your expenses. Very High ceilings (Must to see) Walking distance to everything you want (no car needed) walk to the go-train-bus station and the famous art crawl event, yacht club and Hamilton Bay waters surrounding the North end area. (id:51532)
Tags
| Property Summary |
|---|
Property Type
Single Family
Building Type
House
Storeys
2.5
Square Footage
4682 sqft
Title
Freehold
Land Size
31 x 90.43|under 1/2 acre
Built in
1895
Parking Type
No Garage
| Building |
|---|
Bedrooms
Above Grade
6
Bathrooms
Total
6
Interior Features
Appliances Included
Central Vacuum, Dishwasher
Basement Type
Full (Unfinished)
Building Features
Features
Park setting, Park/reserve, Level, No Driveway
Foundation Type
Block, Stone
Style
Detached
Square Footage
4682 sqft
Rental Equipment
None
Heating & Cooling
Heating Type
Forced air
Utilities
Utility Sewer
Municipal sewage system
Water
Municipal water
Exterior Features
Exterior Finish
Brick
Neighbourhood Features
Community Features
Quiet Area, Community Centre
Amenities Nearby
Hospital, Public Transit, Marina, Recreation, Schools
Parking
Parking Type
No Garage
| Level | Rooms | Dimensions |
|---|---|---|
| Second level | Living room | 17' 3'' x 14' 6'' |
| 4pc Bathroom | 8' '' x 7' 6'' | |
| Eat in kitchen | 12' 6'' x 11' 3'' | |
| Living room | 17' 2'' x 14' 3'' | |
| 3pc Bathroom | Measurements not available | |
| Eat in kitchen | 12' 2'' x 11' '' | |
| Third level | Bedroom | 19' 3'' x 13' 10'' |
| Bedroom | 13' 9'' x 10' 8'' | |
| Bedroom | 19' 9'' x 14' 3'' | |
| Bedroom | 13' 6'' x 11' '' | |
| Basement | Storage | Measurements not available |
| Ground level | Laundry room | Measurements not available |
| 3pc Bathroom | 8' '' x 9' 6'' | |
| Bedroom | 18' 3'' x 10' 3'' | |
| Other | 19' '' x 19' '' | |
| 3pc Bathroom | 7' 7'' x 5' 6'' | |
| Living room | 17' 6'' x 10' 10'' | |
| Primary Bedroom | 16' 1'' x 10' 9'' | |
| Eat in kitchen | 24' '' x 12' '' | |
| Foyer | 16' 10'' x 3' 10'' |
| Features | |||||
|---|---|---|---|---|---|
| Park setting | Park/reserve | Level | |||
| No Driveway | No Garage | Central Vacuum | |||
| Dishwasher | |||||

































