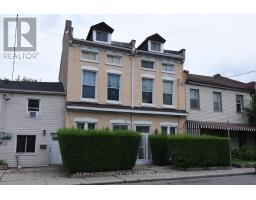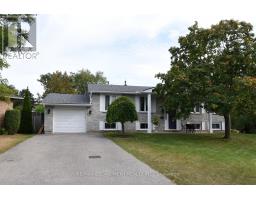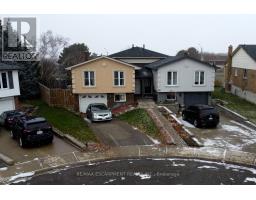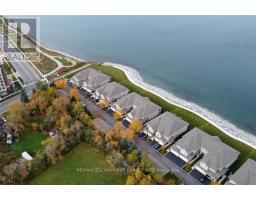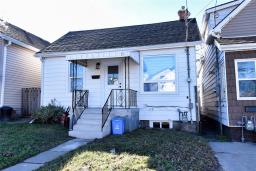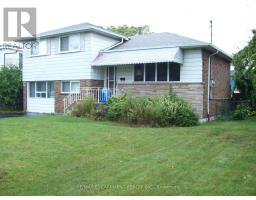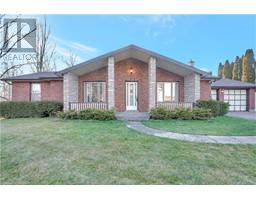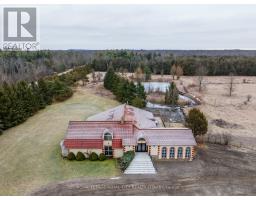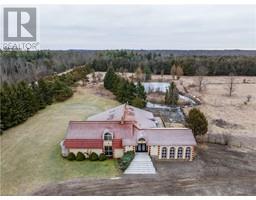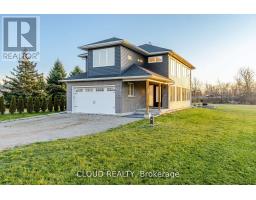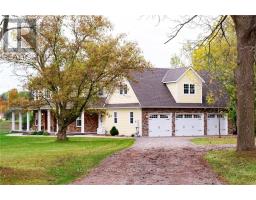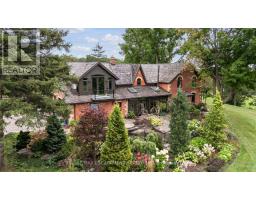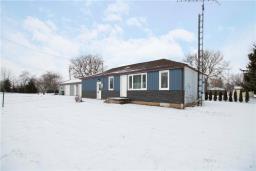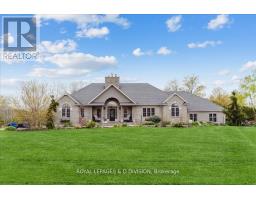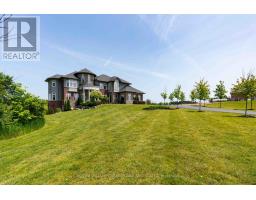474 Upper Gage Avenue, Hamilton, Ontario, CA
Address: 474 Upper Gage Avenue, Hamilton, Ontario
6 Beds2 Baths2000 sqftStatus: Buy Views : 283
Price
$699,997
Summary Report Property
- MKT IDH4185426
- Building TypeHouse
- Property TypeSingle Family
- StatusBuy
- Added10 weeks ago
- Bedrooms6
- Bathrooms2
- Area2000 sq. ft.
- DirectionNo Data
- Added On15 Feb 2024
Property Overview
Sq ft is on 4 1/2 level side split finished living area. 3+3 bedrms, 1.5 bths, Window above grade basmt level. 100 Amp breaker. All hardwood floors in Living room, Dining room and all bedrooms on 2nd level. Newer Windows, central air, new gas furnace 2024. Roof approx 7 yrs old. White European Kitchen and plaster walls. Garage was converted to living space large family room. Double side drive fits up to 4 cars . Excellent location near all amenities. Easy downtown access. Note: Backyard Gazebo belongs to tenant and tenant is on a month to month basis. The pictures are from previous yrs before tenant moved in Appliances are in as is condition. (id:51532)
Tags
| Property Summary |
|---|
Property Type
Single Family
Building Type
House
Square Footage
2000 sqft
Title
Freehold
Land Size
51 x 94.5|under 1/2 acre
Parking Type
Attached Garage,No Garage
| Building |
|---|
Bedrooms
Above Grade
3
Below Grade
3
Bathrooms
Total
6
Partial
1
Interior Features
Appliances Included
Dryer, Refrigerator, Stove, Washer
Basement Type
Full (Partially finished)
Building Features
Features
Park setting, Park/reserve, Double width or more driveway, Paved driveway
Foundation Type
Block
Style
Detached
Square Footage
2000 sqft
Rental Equipment
Water Heater
Heating & Cooling
Cooling
Central air conditioning
Heating Type
Forced air
Utilities
Utility Sewer
Municipal sewage system
Water
Municipal water
Exterior Features
Exterior Finish
Brick, Vinyl siding
Parking
Parking Type
Attached Garage,No Garage
Total Parking Spaces
4
| Level | Rooms | Dimensions |
|---|---|---|
| Second level | Primary Bedroom | 12' 8'' x 10' 1'' |
| 4pc Bathroom | 7' 5'' x 7' 1'' | |
| Bedroom | 12' 7'' x 9' '' | |
| Bedroom | 10' 10'' x 10' 1'' | |
| Basement | Laundry room | Measurements not available |
| Bedroom | 9' 1'' x 8' '' | |
| Bedroom | 13' 3'' x 9' '' | |
| Storage | Measurements not available | |
| Sub-basement | Family room | 21' 1'' x 10' 3'' |
| 2pc Bathroom | 5' 7'' x 3' 3'' | |
| Bedroom | 12' 2'' x 8' 3'' | |
| Ground level | Foyer | 4' '' x 4' '' |
| Living room | 15' 3'' x 11' 10'' | |
| Dining room | 10' '' x 9' '' | |
| Kitchen | 11' '' x 8' 1'' |
| Features | |||||
|---|---|---|---|---|---|
| Park setting | Park/reserve | Double width or more driveway | |||
| Paved driveway | Attached Garage | No Garage | |||
| Dryer | Refrigerator | Stove | |||
| Washer | Central air conditioning | ||||
























