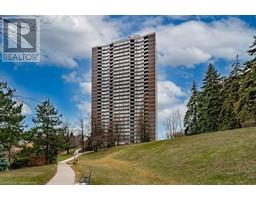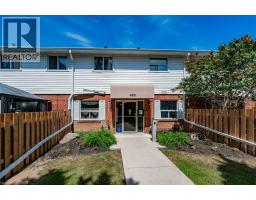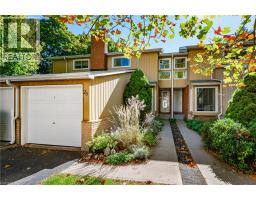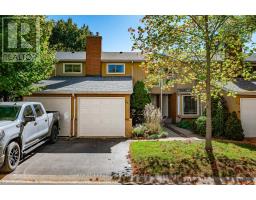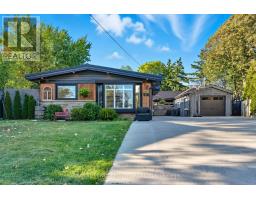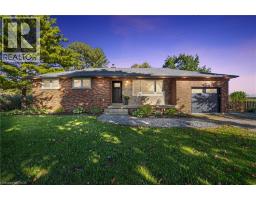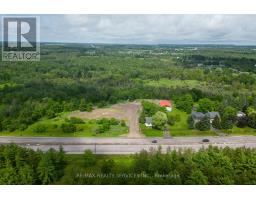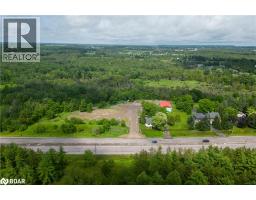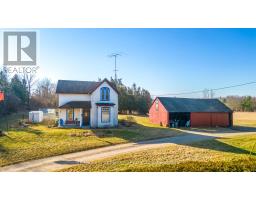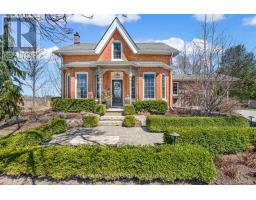17 CARMEN Avenue 178 - Macassa, Hamilton, Ontario, CA
Address: 17 CARMEN Avenue, Hamilton, Ontario
4 Beds2 Baths2016 sqftStatus: Buy Views : 58
Price
$838,000
Summary Report Property
- MKT ID40776640
- Building TypeHouse
- Property TypeSingle Family
- StatusBuy
- Added1 weeks ago
- Bedrooms4
- Bathrooms2
- Area2016 sq. ft.
- DirectionNo Data
- Added On09 Oct 2025
Property Overview
Beautifully updated home backing onto Macassa Park! Features newly renovated bathrooms (incl. oversized shower), bright open-concept layout, and a 21ft above-ground pool (2020). The large brushed concrete driveway fits up to 6 cars and leads to an impressive L-shaped detached garage/workshop (2 sections, each 14x20’) with 13ft ceilings, natural gas heat, 100amp service, car hoist, spray foam insulation, and metal roof (2015). Windows replaced in 2018. Move-in ready with exceptional indoor-outdoor living! (id:51532)
Tags
| Property Summary |
|---|
Property Type
Single Family
Building Type
House
Storeys
1
Square Footage
2016 sqft
Subdivision Name
178 - Macassa
Title
Freehold
Land Size
under 1/2 acre
Parking Type
Detached Garage
| Building |
|---|
Bedrooms
Above Grade
4
Bathrooms
Total
4
Interior Features
Appliances Included
Dishwasher, Stove, Washer, Garage door opener
Basement Type
Full (Finished)
Building Features
Features
Gazebo, Automatic Garage Door Opener
Foundation Type
Poured Concrete
Style
Detached
Architecture Style
Bungalow
Square Footage
2016 sqft
Fire Protection
Smoke Detectors, Security system
Structures
Workshop
Heating & Cooling
Cooling
Central air conditioning
Heating Type
Forced air, Hot water radiator heat
Utilities
Utility Sewer
Municipal sewage system
Water
Municipal water
Exterior Features
Exterior Finish
Brick Veneer, Vinyl siding
Pool Type
Above ground pool
Neighbourhood Features
Community Features
School Bus
Amenities Nearby
Hospital, Park, Playground, Public Transit, Schools, Shopping
Parking
Parking Type
Detached Garage
Total Parking Spaces
8
| Land |
|---|
Lot Features
Fencing
Fence
Other Property Information
Zoning Description
C
| Level | Rooms | Dimensions |
|---|---|---|
| Basement | Utility room | 35'1'' x 22'1'' |
| 3pc Bathroom | 9'10'' x 8'7'' | |
| Recreation room | 28'10'' x 16'6'' | |
| Main level | 3pc Bathroom | 8'2'' x 5'2'' |
| Bedroom | 11'6'' x 9'8'' | |
| Bedroom | 9'0'' x 11'10'' | |
| Bedroom | 9'0'' x 9'11'' | |
| Primary Bedroom | 11'6'' x 9'11'' | |
| Kitchen | 18'5'' x 6'1'' | |
| Dining room | 21'5'' x 3'8'' | |
| Living room | 21'5'' x 12'0'' |
| Features | |||||
|---|---|---|---|---|---|
| Gazebo | Automatic Garage Door Opener | Detached Garage | |||
| Dishwasher | Stove | Washer | |||
| Garage door opener | Central air conditioning | ||||



































