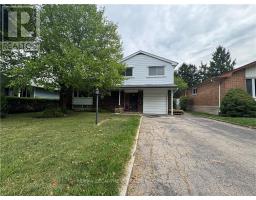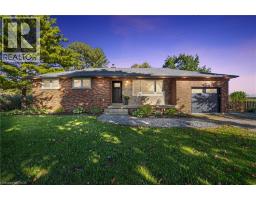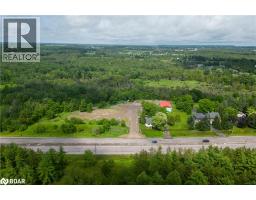176 LAURIER Avenue 152 - Buchanan, Hamilton, Ontario, CA
Address: 176 LAURIER Avenue, Hamilton, Ontario
3 Beds2 Baths1248 sqftStatus: Buy Views : 791
Price
$749,900
Summary Report Property
- MKT ID40768834
- Building TypeHouse
- Property TypeSingle Family
- StatusBuy
- Added2 weeks ago
- Bedrooms3
- Bathrooms2
- Area1248 sq. ft.
- DirectionNo Data
- Added On21 Sep 2025
Property Overview
Located in one of Hamilton Mountain’s most sought-after pockets with steps to Buchanan Park, this property offers incredible potential. Surrounded by some of the city’s top educational institutions — including Mohawk College, Hillfield Strathallan College, Westmount Secondary, Buchanan Park Elementary and Monseigneur-De-Laval Elementary (French Immersion) — it’s perfectly positioned for long-term value. With just minutes to the Linc, Hwy 403, public transit, shopping centres, and the newly built St. Joseph’s Healthcare campus, this home is brimming with opportunity and ready for your vision. Whether you’re investing, renovating, or planning for the future, the location truly checks all the boxes. (id:51532)
Tags
| Property Summary |
|---|
Property Type
Single Family
Building Type
House
Storeys
2
Square Footage
1248 sqft
Subdivision Name
152 - Buchanan
Title
Freehold
Land Size
under 1/2 acre
Built in
1959
Parking Type
Attached Garage
| Building |
|---|
Bedrooms
Above Grade
3
Bathrooms
Total
3
Interior Features
Basement Type
Full (Partially finished)
Building Features
Style
Detached
Architecture Style
2 Level
Square Footage
1248 sqft
Heating & Cooling
Cooling
Central air conditioning
Heating Type
Forced air
Utilities
Utility Sewer
Municipal sewage system
Water
Municipal water
Exterior Features
Exterior Finish
Aluminum siding, Brick
Neighbourhood Features
Community Features
School Bus
Amenities Nearby
Golf Nearby, Hospital, Public Transit, Schools, Shopping
Parking
Parking Type
Attached Garage
Total Parking Spaces
5
| Land |
|---|
Other Property Information
Zoning Description
C
| Level | Rooms | Dimensions |
|---|---|---|
| Second level | Family room | 19'2'' x 11'11'' |
| Dining room | 10'6'' x 10'0'' | |
| Kitchen | 10'1'' x 10'1'' | |
| Third level | 3pc Bathroom | Measurements not available |
| Bedroom | 10'0'' x 8'7'' | |
| Bedroom | 13'5'' x 10'0'' | |
| Primary Bedroom | 13'9'' x 10'5'' | |
| Basement | Laundry room | Measurements not available |
| Recreation room | 21'5'' x 11'11'' | |
| 3pc Bathroom | Measurements not available | |
| Main level | Living room | 10'0'' x 13'7'' |
| Foyer | Measurements not available |
| Features | |||||
|---|---|---|---|---|---|
| Attached Garage | Central air conditioning | ||||






































