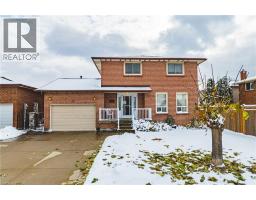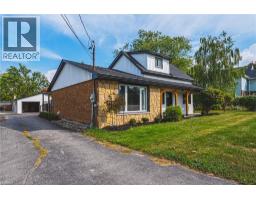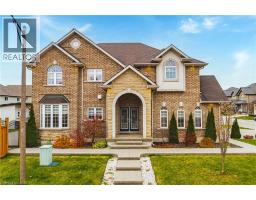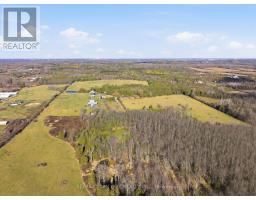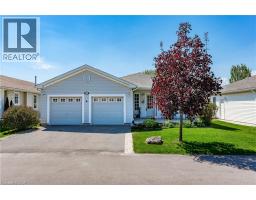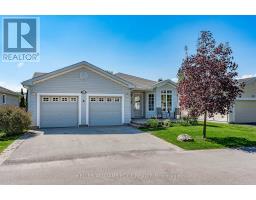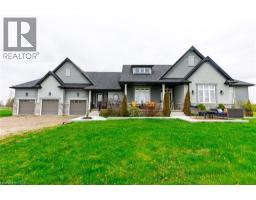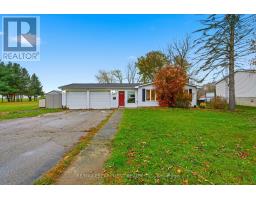19 GLENHAVEN Court 164 - Gilkson, Hamilton, Ontario, CA
Address: 19 GLENHAVEN Court, Hamilton, Ontario
Summary Report Property
- MKT ID40775363
- Building TypeHouse
- Property TypeSingle Family
- StatusBuy
- Added12 weeks ago
- Bedrooms4
- Bathrooms3
- Area2235 sq. ft.
- DirectionNo Data
- Added On03 Oct 2025
Property Overview
This spacious two-storey brick home in Hamilton’s family-friendly Gilkson neighbourhood offers over 2,200 square feet of thoughtfully designed living space with four bedrooms and three full bathrooms. The main floor features a bright and inviting layout with formal living and dining rooms, a generous eat-in kitchen, and a cozy family room perfect for gatherings. Upstairs, the primary suite includes its own ensuite, while three additional bedrooms provide plenty of space for a growing family. The true highlight of this property is the backyard—an expansive, private retreat complete with a gazebo that sets the stage for summer barbecues, outdoor entertaining, and relaxing evenings. With a double garage, parking for four, and close proximity to parks, schools, shopping, transit, and highway access, this home combines everyday convenience with a welcoming community feel. A rare opportunity to enjoy comfort, space, and exceptional outdoor living in one of Hamilton Mountain’s most desirable locations. (id:51532)
Tags
| Property Summary |
|---|
| Building |
|---|
| Land |
|---|
| Level | Rooms | Dimensions |
|---|---|---|
| Second level | Full bathroom | Measurements not available |
| 5pc Bathroom | Measurements not available | |
| Bedroom | 11'3'' x 10'4'' | |
| Bedroom | 12'0'' x 11'10'' | |
| Bedroom | 11'7'' x 11'10'' | |
| Primary Bedroom | 16'6'' x 11'6'' | |
| Basement | Cold room | Measurements not available |
| Laundry room | Measurements not available | |
| Recreation room | 31'0'' x 11'0'' | |
| Main level | 3pc Bathroom | Measurements not available |
| Family room | 17'7'' x 11'4'' | |
| Kitchen | 21'3'' x 10'0'' | |
| Dining room | 12'3'' x 11'4'' | |
| Living room | 13'4'' x 11'4'' |
| Features | |||||
|---|---|---|---|---|---|
| Attached Garage | Dishwasher | Dryer | |||
| Refrigerator | Stove | Washer | |||
| Microwave Built-in | Wine Fridge | Central air conditioning | |||
































