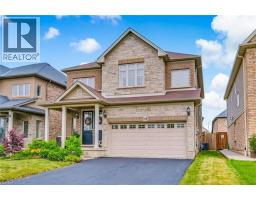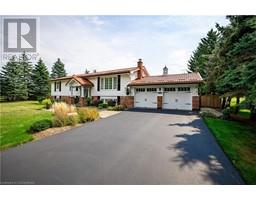191 PARADISE Road N 112 - Westdale North, Hamilton, Ontario, CA
Address: 191 PARADISE Road N, Hamilton, Ontario
Summary Report Property
- MKT ID40748489
- Building TypeHouse
- Property TypeSingle Family
- StatusBuy
- Added2 days ago
- Bedrooms4
- Bathrooms2
- Area685 sq. ft.
- DirectionNo Data
- Added On17 Jul 2025
Property Overview
Welcome to this beautiful brick bungalow nestled in the heart of family-friendly Westdale North. The main floor features two bright and spacious bedrooms, bathed in natural light, and a welcoming layout that flows into a meticulously maintained front garden. A serene and sun-filled room at the rear of the house is ideal for a home office or creative space, opening onto a generous backyard with a large deck—perfect for relaxing or entertaining after a day of working from home. The fully finished basement includes two additional bedrooms and a modern three-piece bathroom, offering great potential for extended family, guests, or additional living space. A building permit has already been approved for a new side entrance addition, creating the opportunity for a separate basement unit and potential rental income. Enjoy a walkable lifestyle with close proximity to Churchill Park, McMaster University, Princess Point, hiking trails, and the shops and cafes of Westdale Village. This is a rare opportunity to own a well-maintained, move-in-ready home in one of Hamilton’s most desirable neighbourhoods. (id:51532)
Tags
| Property Summary |
|---|
| Building |
|---|
| Land |
|---|
| Level | Rooms | Dimensions |
|---|---|---|
| Basement | Laundry room | 12'0'' x 8'8'' |
| Bedroom | 15'6'' x 8'8'' | |
| 3pc Bathroom | Measurements not available | |
| Bedroom | 11'0'' x 8'5'' | |
| Main level | 4pc Bathroom | Measurements not available |
| Kitchen | 7'3'' x 10'6'' | |
| Living room | 9'8'' x 12'0'' | |
| Bedroom | 9'2'' x 9'9'' | |
| Bedroom | 10'3'' x 12'9'' |
| Features | |||||
|---|---|---|---|---|---|
| Dryer | Washer | Microwave Built-in | |||
| Central air conditioning | |||||




































































