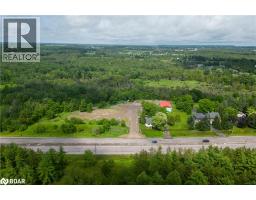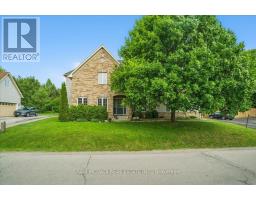192 EWEN Road 113 - Ainslie Wood, Hamilton, Ontario, CA
Address: 192 EWEN Road, Hamilton, Ontario
Summary Report Property
- MKT ID40760199
- Building TypeHouse
- Property TypeSingle Family
- StatusBuy
- Added4 weeks ago
- Bedrooms5
- Bathrooms3
- Area3033 sq. ft.
- DirectionNo Data
- Added On22 Aug 2025
Property Overview
Welcome to this immaculately kept, updated bungalow in the sought-after Ainslie Wood neighborhood! With 5 spacious bedrooms, this home offers endless possibilities for both family living or investors looking for prime student housing. Step inside and be greeted by a bright, open-concept main floor that exudes warmth and charm, featuring gleaming hardwood floors and large bay windows that flood the space with natural light. The main level includes 3 well-sized bedrooms, a formal dining area, and a spacious living room. Two full washrooms on this floor provide added convenience for family living. The lower level is equally impressive, with 2 additional bedrooms, a living space, and another washroom—ideal for guests or tenants. Plus, there's an incredible amount of storage space, perfect for all your organizational needs. Outside, enjoy ample parking and a beautiful greenspace, offering both peace and room to grow. Whether you're looking for a move-in ready family home or a smart investment in a thriving neighborhood, this bungalow has it all! Don't miss your chance to make it yours. (id:51532)
Tags
| Property Summary |
|---|
| Building |
|---|
| Land |
|---|
| Level | Rooms | Dimensions |
|---|---|---|
| Lower level | Workshop | 11'7'' x 14'10'' |
| Storage | 11'3'' x 14'10'' | |
| Bedroom | 11'0'' x 12'5'' | |
| Storage | 8'9'' x 10'10'' | |
| Utility room | 11'8'' x 10'10'' | |
| Storage | 4'3'' x 9'0'' | |
| 3pc Bathroom | 6'3'' x 7'1'' | |
| Bedroom | 11'0'' x 14'4'' | |
| Recreation room | 18' x 12' | |
| Main level | Eat in kitchen | 13'2'' x 15'8'' |
| Laundry room | 6'2'' x 5'8'' | |
| 3pc Bathroom | 8'10'' x 7'0'' | |
| 3pc Bathroom | 6'1'' x 7'5'' | |
| Primary Bedroom | 16'7'' x 15'3'' | |
| Bedroom | 9'1'' x 10'10'' | |
| Bedroom | 11'0'' x 13'4'' | |
| Den | 8'3'' x 10'10'' | |
| Dining room | 9'0'' x 10'10'' | |
| Family room | 18'0'' x 12'0'' |
| Features | |||||
|---|---|---|---|---|---|
| Cul-de-sac | Paved driveway | Dishwasher | |||
| Refrigerator | Stove | Microwave Built-in | |||
| Hood Fan | Window Coverings | Central air conditioning | |||


































































