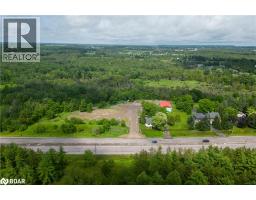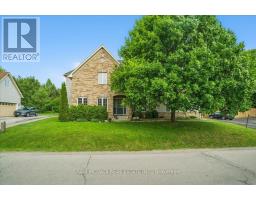197 FENNELL Avenue E 171 - Centremount, Hamilton, Ontario, CA
Address: 197 FENNELL Avenue E, Hamilton, Ontario
Summary Report Property
- MKT ID40730209
- Building TypeHouse
- Property TypeSingle Family
- StatusBuy
- Added6 weeks ago
- Bedrooms4
- Bathrooms1
- Area1500 sq. ft.
- DirectionNo Data
- Added On09 Aug 2025
Property Overview
Welcome to this Charming, 3+1 bedroom, 1 bathroom, All stucco bungalow in the highly sought after Centremount neighbourhood. This home sits on an impressive 113 foot deep lot surrounded by mature trees offering both comfort and privacy. The main floor features an enclosed foyer leading into a spacious living room including a brand new electric fireplace feature, new paint and great natural light partnered with 2 bedrooms. The main floor continues with a bright kitchen including entrances to the third main floor bedroom and 4 piece bathroom. The basement has been fully finished including a den, rec room and spacious 4th bedroom with updates including new paint and flooring throughout the entire space. The laundry room offers ample room for storage while maintaining laundry room functionality. As you enter the backyard, you'll be charmed by the large deck overlooking the pond feature surrounded by mature trees offering you privacy and a sense of seclusion, perfect for relaxing & entertaining. The home is located only minutes away from all essential amenities. Don't miss the opportunity to own this impressively well maintained all stucco bungalow on the Hamilton mountain. (id:51532)
Tags
| Property Summary |
|---|
| Building |
|---|
| Land |
|---|
| Level | Rooms | Dimensions |
|---|---|---|
| Basement | Storage | 14'1'' x 10'1'' |
| Laundry room | 10'1'' x 10'1'' | |
| Recreation room | 12'10'' x 10'9'' | |
| Bedroom | 11'1'' x 9'1'' | |
| Main level | 4pc Bathroom | 9'8'' x 4'9'' |
| Foyer | 14'1'' x 5'4'' | |
| Bedroom | 9'8'' x 9'8'' | |
| Bedroom | 11'6'' x 9'6'' | |
| Living room | 19'6'' x 12'6'' | |
| Bedroom | 14'3'' x 9'2'' | |
| Kitchen | 12'5'' x 10'3'' |
| Features | |||||
|---|---|---|---|---|---|
| Dryer | Microwave | Refrigerator | |||
| Stove | Hood Fan | Window Coverings | |||
| Central air conditioning | |||||



























































