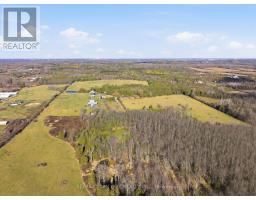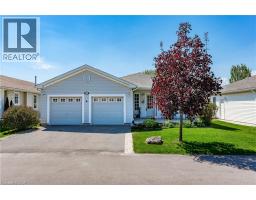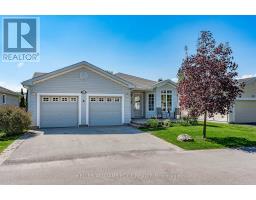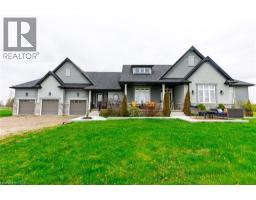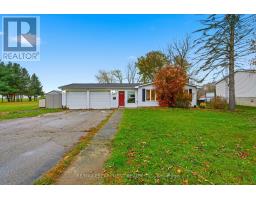2 MELODY Court 182 - Thorner, Hamilton, Ontario, CA
Address: 2 MELODY Court, Hamilton, Ontario
Summary Report Property
- MKT ID40759129
- Building TypeHouse
- Property TypeSingle Family
- StatusBuy
- Added18 weeks ago
- Bedrooms4
- Bathrooms2
- Area2142 sq. ft.
- DirectionNo Data
- Added On22 Aug 2025
Property Overview
Welcome to 2 Melody Court! Situated on the corner of a family friendly cul-de-sac, you won't find a better place to begin the next chapter of your life. Cared for by its original owners, this home embraces the surrounding natural green space with sizable backyard complimented by mature trees. Inside, you will find a large living and dining area perfect for entertaining, relaxing or just enjoying some quality family time. Following through you will find the updated eat-in kitchen with ample cabinet space to spare. The upper level is home to the primary bedroom as well as another sizable bedroom and a 4-piece bath. Down from the main floor are two more bedrooms as well as a 2-piece bath. The recently finished basement (2025) boasts ample space for a recreation room with an office or living room, among many possibilities. The basement has been fully waterproofed (2025) providing a clean, dry and worry-free space for years to come. Out back you will find a large south facing backyard embracing all the afternoon sun, along with access to the garage. Upgrades include a 200-amp service electrical panel, and the attached garage is prewired for your electrical vehicle (EV) charging station along with three car parking. Melody has all the convenient amenities available within walking distance including schools, public transit, shopping, and easy access to the highway for work or leisure. Come by and see your future home! (id:51532)
Tags
| Property Summary |
|---|
| Building |
|---|
| Land |
|---|
| Level | Rooms | Dimensions |
|---|---|---|
| Second level | Kitchen | 17'0'' x 9'11'' |
| Dining room | 10'10'' x 8'2'' | |
| Living room | 13'9'' x 12'6'' | |
| Third level | 4pc Bathroom | 7'10'' x 6'9'' |
| Bedroom | 11'6'' x 9'7'' | |
| Primary Bedroom | 15'5'' x 10'5'' | |
| Basement | Storage | 23'8'' x 17'8'' |
| Utility room | 11'8'' x 9'7'' | |
| Recreation room | 22'4'' x 20'5'' | |
| Main level | 2pc Bathroom | 6'4'' x 5'11'' |
| Bedroom | 9'9'' x 8'5'' | |
| Bedroom | 13'4'' x 12'10'' |
| Features | |||||
|---|---|---|---|---|---|
| Cul-de-sac | Attached Garage | Dishwasher | |||
| Dryer | Microwave | Refrigerator | |||
| Stove | Washer | Hood Fan | |||
| Window Coverings | Garage door opener | Central air conditioning | |||




















































