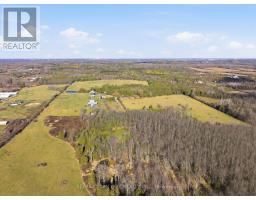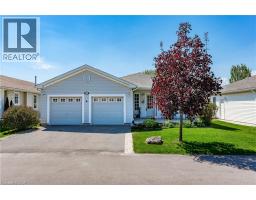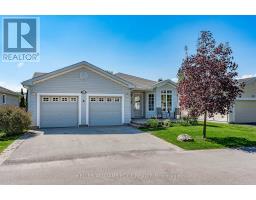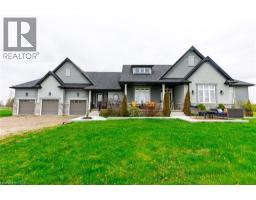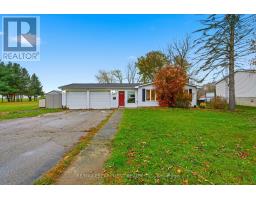2 REID AVENUE NORTH Avenue 233 - McQuesten, Hamilton, Ontario, CA
Address: 2 REID AVENUE NORTH Avenue, Hamilton, Ontario
Summary Report Property
- MKT ID40777981
- Building TypeRow / Townhouse
- Property TypeSingle Family
- StatusBuy
- Added10 weeks ago
- Bedrooms3
- Bathrooms3
- Area1342 sq. ft.
- DirectionNo Data
- Added On10 Oct 2025
Property Overview
Welcome to 2 Reid ave north, located in a thoughtfully designed master-planned community- Roxboro, beside the Red Hill Valley Parkway. Enjoy seamless access to the GTA, while being surrounded by scenic walking trails, nature paths, and tons of nearby parks. Residents also benefit from close proximity to groceries, shopping, entertainment, schools, and local universities and colleges. This one-year-old, completely freehold end-unit townhome features open, flowing spaces ideal for entertaining, along with a versatile flex room on the main floor that offers added privacy from the second-floor living area. With 3 spacious bedrooms and 2.5 bathrooms, this home includes a single-car garage with a private driveway, a primary ensuite, and a private patio for outdoor enjoyment. **BONUS: This is one of only a few homes in this community that do not have ANY monthly fees** (id:51532)
Tags
| Property Summary |
|---|
| Building |
|---|
| Land |
|---|
| Level | Rooms | Dimensions |
|---|---|---|
| Second level | Laundry room | Measurements not available |
| Living room | 11'0'' x 12'4'' | |
| 2pc Bathroom | Measurements not available | |
| Dining room | 7'1'' x 9'6'' | |
| Kitchen | 7'5'' x 9'2'' | |
| Third level | Full bathroom | Measurements not available |
| Primary Bedroom | 8'8'' x 9'10'' | |
| Bedroom | 7'0'' x 10'1'' | |
| Bedroom | 7'2'' x 9'10'' | |
| 3pc Bathroom | Measurements not available | |
| Main level | Recreation room | 11'7'' x 6'8'' |
| Features | |||||
|---|---|---|---|---|---|
| Attached Garage | Dishwasher | Dryer | |||
| Refrigerator | Stove | Water meter | |||
| Washer | |||||







































