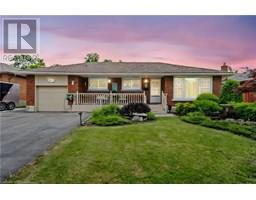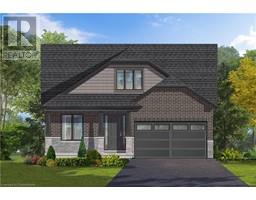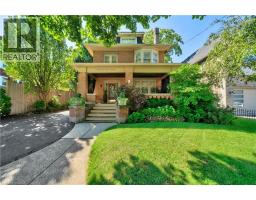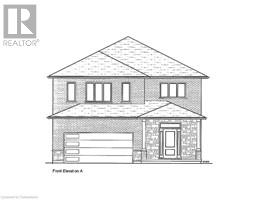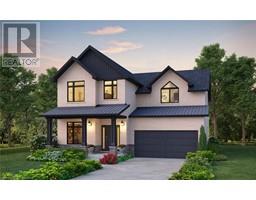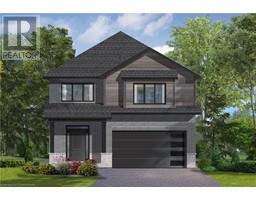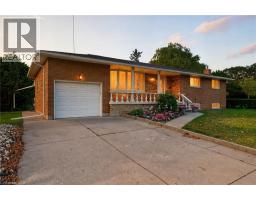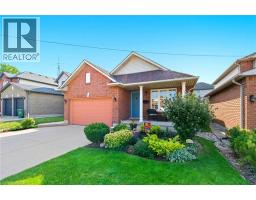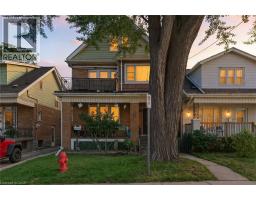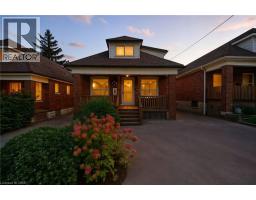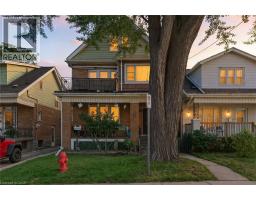20 GERTRUDE Street 211 - Crown Point North, Hamilton, Ontario, CA
Address: 20 GERTRUDE Street, Hamilton, Ontario
Summary Report Property
- MKT ID40740384
- Building TypeHouse
- Property TypeSingle Family
- StatusBuy
- Added4 weeks ago
- Bedrooms4
- Bathrooms2
- Area1113 sq. ft.
- DirectionNo Data
- Added On25 Oct 2025
Property Overview
Welcome to 20 Gertrude, this 1.5 story income property sits on a spacious 100 foot deep lot located in Crown Point North. The upper unit features 3 bedrooms, 1 bathroom with in-suite laundry, and is currently rented month-to-month to excellent long-term tenants at $2,600 per month. The vacant lower unit offers 1 bedroom, 1 bathroom, with in-suite laundry —giving you the perfect opportunity to set your own rent, choose your tenants, or move in yourself. Major updates include a 2025 high-efficiency furnace (5 year warranty),updated ductwork in basement, sump pump (2024), weeping tile on 3/4 walls, roof (2021), spacious deck and gazebo (2021), PEX pipes changed from lead, basement renovation (2022), updated flooring and paint in both units (2022). With zero vacancy, this low-maintenance property generates approximately $48,000 annually, with operating costs around $10,000—making it an ideal passive income investment. Don’t miss this fantastic opportunity! (id:51532)
Tags
| Property Summary |
|---|
| Building |
|---|
| Land |
|---|
| Level | Rooms | Dimensions |
|---|---|---|
| Second level | Bedroom | 11'5'' x 12'0'' |
| Bedroom | 11'7'' x 12'0'' | |
| 3pc Bathroom | Measurements not available | |
| Basement | Laundry room | Measurements not available |
| Bedroom | 8'3'' x 9'6'' | |
| Living room | 16'0'' x 9'3'' | |
| Kitchen | 11'9'' x 9'3'' | |
| 3pc Bathroom | Measurements not available | |
| Main level | Mud room | 6'0'' x 8'7'' |
| Bedroom | 11'8'' x 10'4'' | |
| Laundry room | 11'5'' x 5'5'' | |
| Kitchen | 12'3'' x 10'4'' | |
| Dining room | 15'5'' x 10'3'' | |
| Living room | 14'3'' x 10'3'' |
| Features | |||||
|---|---|---|---|---|---|
| Dryer | Refrigerator | Stove | |||
| Washer | Hood Fan | Central air conditioning | |||




























