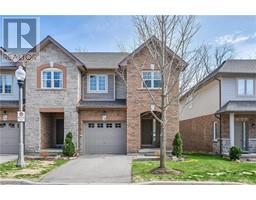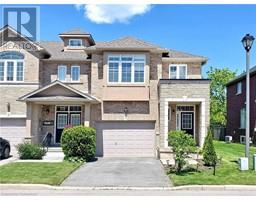20 PICTON Street W 100 - North End West, Hamilton, Ontario, CA
Address: 20 PICTON Street W, Hamilton, Ontario
Summary Report Property
- MKT ID40735418
- Building TypeHouse
- Property TypeSingle Family
- StatusBuy
- Added1 weeks ago
- Bedrooms3
- Bathrooms2
- Area1574 sq. ft.
- DirectionNo Data
- Added On04 Jun 2025
Property Overview
Don’t miss this rare opportunity to live in one of Hamilton’s most dynamic and walkable neighbourhoods! Just steps from Bayfront Park, Pier 4 Park, and the Harbour West Marina, this location is truly unparalleled. Enjoy an easy stroll to the vibrant shops and restaurants along James Street North or hop on the nearby West Harbour GO Station for a quick commute. Three bright bedrooms offer plenty of space for families or professionals, with large windows and the potential for a walk-out to the stunning backyard. Direct access from the garage makes everyday living easy, and updated windows ensure efficiency and comfort throughout. The finished lower level includes a second kitchen, full 4-piece bath, recreation room, and separate walk-up entrance—ideal for an in-law suite. With schools, public transportation, highways, and the QEW all within close reach, this location offers unbeatable convenience. Situated on an impressive 145-foot deep lot, this well maintained home offers space, style, and the perfect blend of modern updates and timeless charm. (id:51532)
Tags
| Property Summary |
|---|
| Building |
|---|
| Land |
|---|
| Level | Rooms | Dimensions |
|---|---|---|
| Basement | Cold room | Measurements not available |
| Laundry room | Measurements not available | |
| 4pc Bathroom | Measurements not available | |
| Recreation room | 14'11'' x 12'5'' | |
| Kitchen | 24'11'' x 10'11'' | |
| Main level | Bedroom | 10'7'' x 8'7'' |
| Bedroom | 10'1'' x 9'2'' | |
| Bedroom | 11'10'' x 9'1'' | |
| 4pc Bathroom | Measurements not available | |
| Kitchen | 9'2'' x 11'5'' | |
| Dining room | 9'7'' x 8'10'' | |
| Living room | 11'7'' x 14'5'' |
| Features | |||||
|---|---|---|---|---|---|
| Southern exposure | In-Law Suite | Attached Garage | |||
| Dishwasher | Dryer | Refrigerator | |||
| Stove | Washer | Microwave Built-in | |||
| Central air conditioning | |||||





















































