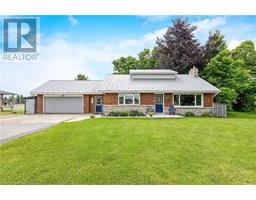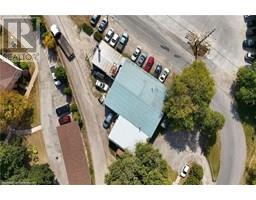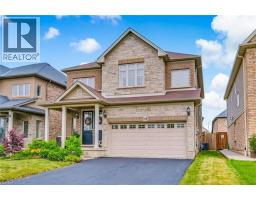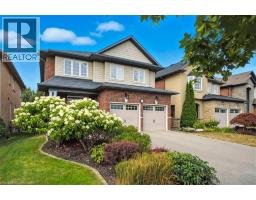20 ROBINS Avenue 201 - Crown Point, Hamilton, Ontario, CA
Address: 20 ROBINS Avenue, Hamilton, Ontario
Summary Report Property
- MKT ID40738701
- Building TypeHouse
- Property TypeSingle Family
- StatusBuy
- Added10 weeks ago
- Bedrooms2
- Bathrooms1
- Area830 sq. ft.
- DirectionNo Data
- Added On09 Jun 2025
Property Overview
Completely turn-key, renovated home in the heart of Hamilton. All the design of this home was completed by a professional scenic artist. This home is situated on a wonderful corner lot. Perfect for first-time home buyers or those looking to downsize into a move in ready home! Cozy front porch overlooks completely landscaped garden that provides privacy. Enter into a small foyer leading to the large and charming family room. Two good-sized and bright bedrooms with their own closets and a perfect 4-piece bathroom. Main floor laundry and a well insulated and dry basement that lends itself as an excellent storage area. A completely renovated kitchen with brand-new appliances and ample storage space. Off the kitchen you will find a private nook for an office space or reading area, as well as a separate sun-filled dining room for entertaining with friends. All brand new blinds throughout the home. Walk-out and enjoy your morning coffees on an oversized patio space, with a completely fenced in backyard and fresh green space. Larger yard for the area complete with its very own private driveway. Close to schools, shopping, restaurants, parks and transit. Come for the open house on Saturday June 14th between 12pm - 2pm. This is truly a one of a kind property - Don’t miss out! (id:51532)
Tags
| Property Summary |
|---|
| Building |
|---|
| Land |
|---|
| Level | Rooms | Dimensions |
|---|---|---|
| Main level | Dining room | 11'8'' x 11'5'' |
| Laundry room | 3'1'' x 3'1'' | |
| Kitchen | 11'0'' x 10'10'' | |
| Bedroom | 9'3'' x 8'0'' | |
| 4pc Bathroom | 7'2'' x 5'9'' | |
| Primary Bedroom | 10'10'' x 10'9'' | |
| Living room | 20'0'' x 8'0'' |
| Features | |||||
|---|---|---|---|---|---|
| Dishwasher | Dryer | Refrigerator | |||
| Washer | Window Coverings | Window air conditioner | |||






















































