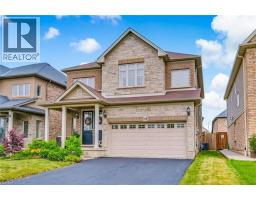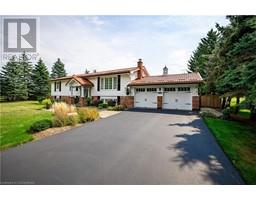205 KENILWORTH Avenue N 201 - Crown Point, Hamilton, Ontario, CA
Address: 205 KENILWORTH Avenue N, Hamilton, Ontario
Summary Report Property
- MKT ID40750812
- Building TypeHouse
- Property TypeSingle Family
- StatusBuy
- Added2 days ago
- Bedrooms5
- Bathrooms2
- Area1410 sq. ft.
- DirectionNo Data
- Added On15 Jul 2025
Property Overview
Location! Location! This legal duplex approximately 1410 sq ft. The Buyer can live in the 845 sq ft 3-bedroom unit and collect the rent from the 2-bedroom unit and help with mortgage payments. It’s five minutes walk to Centre Mall Hamilton’s largest mall that has Metro Supermarket, Walmart, 5 chartered banks, drug store, beer & liquor store, Canadian Tire and much more. 3-bedroom main floor unit has a large backyard, in-suite laundry all in one washer and dryer, large living/dining room, eat in kitchen, new 4-piece bath with soaker tub, window coverings, and high-grade laminate flooring and just freshly painted. The second floor 2-bedroom unit has in-suite laundry, living/dining room, kitchen, 4-piece bath, window coverings and high-grade laminate flooring, freshly painted. The building has central air conditioning, and a large, fenced backyard. The furnace, air conditioner unit and hot water tank are approximately 11 years old and hot water tank is owned. The building has 100-amp breakers service, roof is approximately 11 years old. It’s a one-minute walk to bus stop and approximately 5-minute drive to Q.E.W and Redhill Valley Parkway Room sizes approx. and irreg. (id:51532)
Tags
| Property Summary |
|---|
| Building |
|---|
| Land |
|---|
| Level | Rooms | Dimensions |
|---|---|---|
| Second level | 4pc Bathroom | Measurements not available |
| Bedroom | 10'4'' x 8'5'' | |
| Bedroom | 11'1'' x 9'11'' | |
| Living room/Dining room | 14'5'' x 11'9'' | |
| Kitchen | 9'11'' x 6'2'' | |
| Main level | Utility room | Measurements not available |
| 4pc Bathroom | Measurements not available | |
| Bedroom | 9'11'' x 7'9'' | |
| Bedroom | 9'8'' x 8'11'' | |
| Bedroom | 12'9'' x 8'2'' | |
| Living room/Dining room | 21'9'' x 7'11'' | |
| Eat in kitchen | 13'6'' x 6'11'' |
| Features | |||||
|---|---|---|---|---|---|
| In-Law Suite | None | Dryer | |||
| Refrigerator | Stove | Washer | |||
| Window Coverings | Central air conditioning | ||||






















































