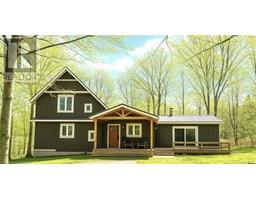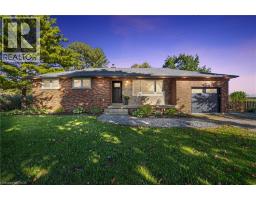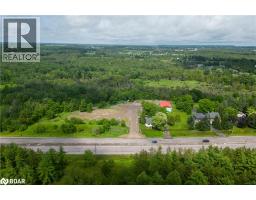21 MADONNA Drive Unit# 30 168 - Carpenter, Hamilton, Ontario, CA
Address: 21 MADONNA Drive Unit# 30, Hamilton, Ontario
Summary Report Property
- MKT ID40773423
- Building TypeApartment
- Property TypeSingle Family
- StatusBuy
- Added1 weeks ago
- Bedrooms3
- Bathrooms3
- Area1154 sq. ft.
- DirectionNo Data
- Added On25 Sep 2025
Property Overview
Welcome 30 – 21 Madonna Dr. A stylish townhome offering modern finishes and a functional layout, all in a prime family-friendly location. The covered entry + brick detail create a warm first impression, while the open main floor blends kitchen, dining, and living areas seamlessly. A bright kitchen with quartz counters, sleek cabinetry, stainless appliances, and island seating flows into an open dining area, the living room with gas fireplace and a walk-out to a gorgeous private patio—perfect for entertaining. Upstairs, a large family bath, private ensuite bath, convenient laundry and three well-planned bedrooms provide comfort and practicality. The lower level features a large Family room, ready for entertaining or just hanging out. Modern updates, low-maintenance living, and easy access to parks, schools, shopping, transit, and highways, means this home is ideal for families, first-time buyers, professionals, or downsizers seeking style and convenience. (id:51532)
Tags
| Property Summary |
|---|
| Building |
|---|
| Land |
|---|
| Level | Rooms | Dimensions |
|---|---|---|
| Second level | Laundry room | Measurements not available |
| 4pc Bathroom | Measurements not available | |
| Bedroom | 13'5'' x 8'7'' | |
| Bedroom | 14'10'' x 8'9'' | |
| 3pc Bathroom | 7'7'' x 6'5'' | |
| Primary Bedroom | 16'4'' x 9'9'' | |
| Basement | Family room | 17'6'' x 15'3'' |
| Main level | 2pc Bathroom | 7'4'' x 2'4'' |
| Dining room | 10'11'' x 7'11'' | |
| Living room | 15'6'' x 9'9'' | |
| Eat in kitchen | 10'4'' x 8'5'' |
| Features | |||||
|---|---|---|---|---|---|
| Paved driveway | Sump Pump | Attached Garage | |||
| Dishwasher | Dryer | Microwave | |||
| Refrigerator | Stove | Washer | |||
| Garage door opener | Central air conditioning | ||||































































