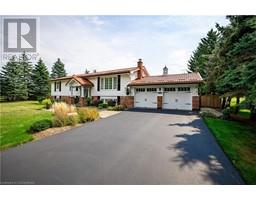220 HOLMESDALE Avenue S 240 - Bartonville/Glenview, Hamilton, Ontario, CA
Address: 220 HOLMESDALE Avenue S, Hamilton, Ontario
4 Beds3 Baths1810 sqftStatus: Buy Views : 53
Price
$799,777
Summary Report Property
- MKT ID40747433
- Building TypeHouse
- Property TypeSingle Family
- StatusBuy
- Added1 days ago
- Bedrooms4
- Bathrooms3
- Area1810 sq. ft.
- DirectionNo Data
- Added On09 Jul 2025
Property Overview
A stunning legal duplex 1.5 Storey with Pool, Hot tub and exotic backyard, Features 3+1 beds, approx. 1850 sqft total living space , separate side entrance to bright and airy legal basement, Laminate on the main floor, 2 custom kitchens with island and backsplash, 3 full bathrooms with designer vanities, customized accent walls with shelves, modern light fixtures, Brand new baseboard & trims, Aria vents, two panel doors, 2 laundries, 2 electric fireplaces and large windows throughout. Located in one of the best neighbourhoods in Hamilton East, minutes from the HWY and all local amenities. A must-see home! (id:51532)
Tags
| Property Summary |
|---|
Property Type
Single Family
Building Type
House
Storeys
1.5
Square Footage
1810 sqft
Subdivision Name
240 - Bartonville/Glenview
Title
Freehold
Land Size
under 1/2 acre
Built in
1950
| Building |
|---|
Bedrooms
Above Grade
3
Below Grade
1
Bathrooms
Total
4
Interior Features
Appliances Included
Dishwasher, Dryer, Stove, Washer, Gas stove(s), Hood Fan, Hot Tub
Basement Type
Full (Finished)
Building Features
Features
Southern exposure, Paved driveway, Recreational, Gazebo, In-Law Suite
Style
Detached
Square Footage
1810 sqft
Rental Equipment
Water Heater
Fire Protection
Smoke Detectors
Heating & Cooling
Cooling
Central air conditioning
Heating Type
Forced air
Utilities
Utility Type
Natural Gas(Available)
Utility Sewer
Municipal sewage system
Water
Municipal water
Exterior Features
Exterior Finish
Aluminum siding, Brick, Shingles
Pool Type
Inground pool
Parking
Total Parking Spaces
5
| Land |
|---|
Lot Features
Fencing
Fence
Other Property Information
Zoning Description
C
| Level | Rooms | Dimensions |
|---|---|---|
| Second level | Bedroom | 12'11'' x 10'10'' |
| 4pc Bathroom | Measurements not available | |
| Primary Bedroom | 12'11'' x 13'8'' | |
| Basement | Pantry | 3'9'' x 5'9'' |
| Bedroom | 13'1'' x 11'5'' | |
| 3pc Bathroom | 7'7'' x 10'9'' | |
| Living room/Dining room | 11'0'' x 12'8'' | |
| Kitchen | 10'10'' x 12'10'' | |
| Main level | 3pc Bathroom | Measurements not available |
| Bedroom | 10'5'' x 11'8'' | |
| Kitchen | 15'0'' x 10'0'' | |
| Living room/Dining room | 13'3'' x 22'10'' |
| Features | |||||
|---|---|---|---|---|---|
| Southern exposure | Paved driveway | Recreational | |||
| Gazebo | In-Law Suite | Dishwasher | |||
| Dryer | Stove | Washer | |||
| Gas stove(s) | Hood Fan | Hot Tub | |||
| Central air conditioning | |||||



































































