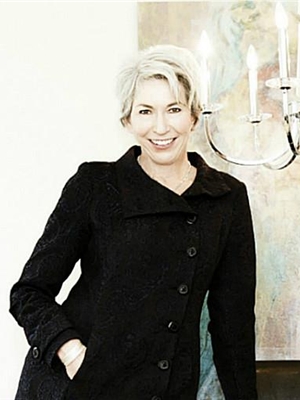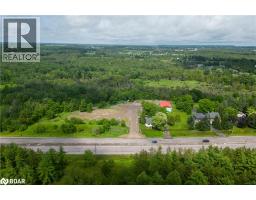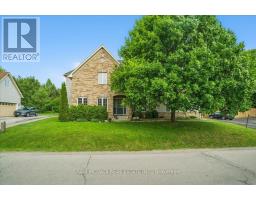228 EDGEMONT Street S 221 - Gage Park, Hamilton, Ontario, CA
Address: 228 EDGEMONT Street S, Hamilton, Ontario
Summary Report Property
- MKT ID40768054
- Building TypeHouse
- Property TypeSingle Family
- StatusBuy
- Added1 days ago
- Bedrooms2
- Bathrooms3
- Area960 sq. ft.
- DirectionNo Data
- Added On28 Sep 2025
Property Overview
Welcome to this charming three-bedroom, two-and-a-half-bathroom home that perfectly blends classic character with modern conveniences. Step inside and be greeted by beautiful inlaid hardwood floors that flow throughout the sun-filled interior spaces, creating warmth in every room. The heart of this home features a large, bright kitchen equipped with a convenient sliding door that opens directly to your private backyard, making indoor-outdoor entertaining effortless. Adjacent to the kitchen, you'll find a separate dining room that provides the perfect space for family meals and hosting guests. The thoughtful layout includes two comfortable bedrooms on the upper level, plus a versatile main floor room that can serve as either a third bedroom or a peaceful sitting area, depending on your needs. The main floor also includes a convenient powder room, adding practicality for daily living and when entertaining. The basement boasts a three pce bath, excellent storage, work bench and laundry. This home has been well-maintained with important updates including electrical and plumbing systems, plus a newer roof and HVAC, upgraded waterline and backflow valve for your peace of mind. The abundant natural light streaming through the windows creates a welcoming atmosphere throughout. Located in the desirable Delta neighborhood, you'll enjoy easy access to local amenities. Bill Foley Parkette offers green space just a short walk away, while local schools serve families with school-age children. Public transportation is conveniently located nearby. Local shopping, restaurants are a short walk away on fabulous Ottawa St. The property includes front parking that make coming and going hassle-free. This property offers the perfect combination of comfort, convenience, and character that makes a house truly feel like home. (id:51532)
Tags
| Property Summary |
|---|
| Building |
|---|
| Land |
|---|
| Level | Rooms | Dimensions |
|---|---|---|
| Second level | 4pc Bathroom | Measurements not available |
| Primary Bedroom | 11'1'' x 10'6'' | |
| Basement | 3pc Bathroom | Measurements not available |
| Other | 25'2'' x 18'7'' | |
| Main level | Bedroom | 9'2'' x 7'8'' |
| 2pc Bathroom | 5'5'' x 2'0'' | |
| Sitting room | 10'2'' x 8'7'' | |
| Kitchen | 18'9'' x 8'7'' | |
| Dining room | 10'10'' x 10'10'' | |
| Living room | 14'1'' x 9'9'' |
| Features | |||||
|---|---|---|---|---|---|
| Dishwasher | Dryer | Refrigerator | |||
| Water meter | Washer | Gas stove(s) | |||
| Hood Fan | Window Coverings | Central air conditioning | |||




































































