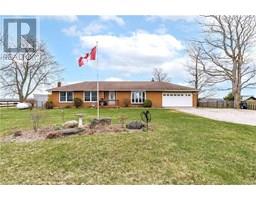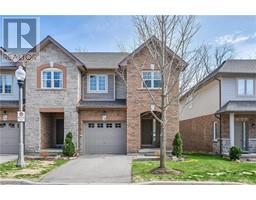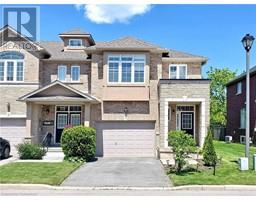235 TOLTON Avenue 232 - Normanhurst, Hamilton, Ontario, CA
Address: 235 TOLTON Avenue, Hamilton, Ontario
Summary Report Property
- MKT ID40739245
- Building TypeHouse
- Property TypeSingle Family
- StatusBuy
- Added12 hours ago
- Bedrooms2
- Bathrooms1
- Area643 sq. ft.
- DirectionNo Data
- Added On16 Jun 2025
Property Overview
Nestled in the friendly, Normanhurst neighborhood, this charming 2-bedroom bungalow offers the perfect blend of comfort and convenience. Whether you're a first-time buyer or looking to downsize, you'll appreciate the low-maintenance exterior and the spacious deck, ideal for outdoor gatherings or quiet mornings with coffee. Situated on a 30’ x 105’ lot, this home provides just the right amount of green space without the hassle of heavy upkeep. Parking isn't an issue here. There is a private paved side drive. Enjoy a short stroll to Mahony Park, nearby schools, and public transit, or take a quick drive to Pat Quinn Parkdale Arena & Outdoor Pool and the Hamilton Beach for recreation and relaxation. Plus, with major highways nearby, commuting is effortless. This bungalow isn’t just a home—it’s a lifestyle of ease, warmth, and accessibility in a welcoming community. Numerous updates include: shingles 2016 (previous listing), Eavestroughs 2017, Furnace & A/C 2020, Insulation 2021, Paved Driveway 2021, Bathroom reno 2022, Owned Hot Water Tank 2023, Washer & Dryer 2023. (id:51532)
Tags
| Property Summary |
|---|
| Building |
|---|
| Land |
|---|
| Level | Rooms | Dimensions |
|---|---|---|
| Main level | Laundry room | 5'0'' x 3'0'' |
| 4pc Bathroom | 9'4'' x 4'10'' | |
| Bedroom | 9'4'' x 8'5'' | |
| Primary Bedroom | 9'4'' x 9'2'' | |
| Eat in kitchen | 11'5'' x 9'10'' | |
| Living room | 19'8'' x 11'5'' |
| Features | |||||
|---|---|---|---|---|---|
| Conservation/green belt | Paved driveway | Dryer | |||
| Refrigerator | Stove | Washer | |||
| Window Coverings | Central air conditioning | ||||


































































