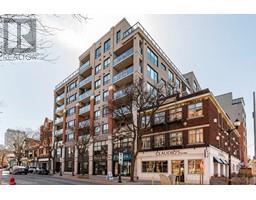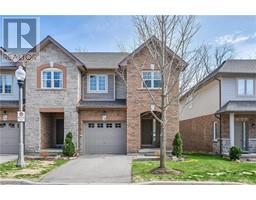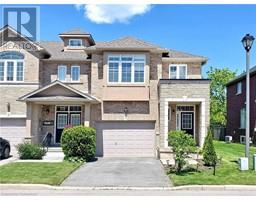24 LIBERTY Street 142 - Corktown, Hamilton, Ontario, CA
Address: 24 LIBERTY Street, Hamilton, Ontario
Summary Report Property
- MKT ID40735048
- Building TypeHouse
- Property TypeSingle Family
- StatusBuy
- Added11 hours ago
- Bedrooms2
- Bathrooms1
- Area1345 sq. ft.
- DirectionNo Data
- Added On15 Jun 2025
Property Overview
This charming 2-bedroom semi in Corktown offers irresistible curb appeal and a perfect blend of modern updates and timeless character. Step into the sunlit living room with a bay window and custom wall-to-wall built-in. The spacious kitchen impresses with a skylight, peninsula seating, and sleek stainless steel appliances, flowing into a bright dining area ideal for entertaining. The primary bedroom—once two rooms—has been transformed into a serene retreat with custom closets, oversized windows, and elegant crown molding. A second bedroom, updated 4-piece bath, main floor laundry, and a bonus den or office add function and flexibility. Step outside to a private patio with gazebo, BBQ area, and a beautifully landscaped, fenced yard. A powered blue shed makes a perfect workshop. Rear access to private parking adds convenience. Tucked on a quiet street, just steps to trails, transit, schools, shops, GO, and the vibrant Corktown, International Village and the James North scenes—this home delivers both charm and lifestyle. (id:51532)
Tags
| Property Summary |
|---|
| Building |
|---|
| Land |
|---|
| Level | Rooms | Dimensions |
|---|---|---|
| Second level | 4pc Bathroom | 8'7'' x 8'1'' |
| Bedroom | 9'5'' x 8'1'' | |
| Primary Bedroom | 18'0'' x 11'0'' | |
| Main level | Foyer | 4'0'' x 12'8'' |
| Laundry room | 11'6'' x 9'8'' | |
| Den | 11'11'' x 9'10'' | |
| Eat in kitchen | 11'9'' x 12'3'' | |
| Dining room | 14'9'' x 11'3'' | |
| Living room | 14'5'' x 12'8'' |
| Features | |||||
|---|---|---|---|---|---|
| Conservation/green belt | Skylight | Private Yard | |||
| Central Vacuum | Dishwasher | Dryer | |||
| Microwave | Refrigerator | Stove | |||
| Water meter | Washer | Window Coverings | |||
| Central air conditioning | |||||






































































