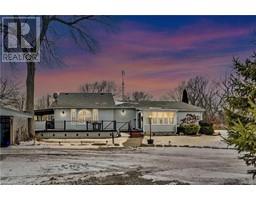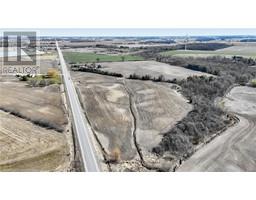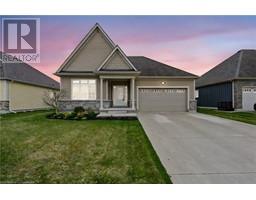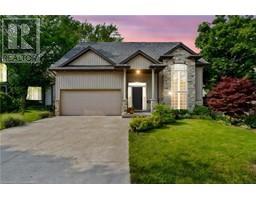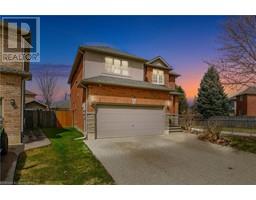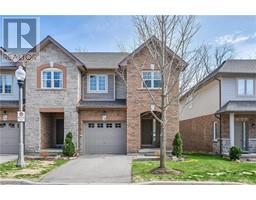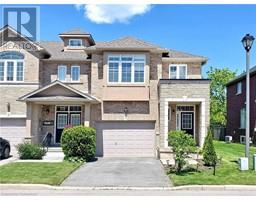247 ST ANDREWS Drive 282 - Vincent, Hamilton, Ontario, CA
Address: 247 ST ANDREWS Drive, Hamilton, Ontario
Summary Report Property
- MKT ID40743876
- Building TypeHouse
- Property TypeSingle Family
- StatusBuy
- Added1 days ago
- Bedrooms3
- Bathrooms2
- Area1109 sq. ft.
- DirectionNo Data
- Added On23 Jun 2025
Property Overview
Welcome to this updated and move-in ready gem located in the desirable Greenhill & Mt. Albion area of Hamilton! This charming home features 3 generously sized bedrooms and 2 bathrooms, perfect for families or those looking for extra space. The bright, eat-in kitchen boasts sliding patio doors that open to a massive, beautifully landscaped backyardideal for entertaining, gardening, or simply relaxing in your private outdoor oasis. Enjoy the convenience of a finished basement with a separate side door entrance, offering great potential for an in-law suite or additional living space. This home has been thoughtfully updated over the years: New flooring upstairs and basement (2024) furnace and A/C (2022), front door (2018), driveway (2021), shed (2021), main bathroom (2019), fridge & stove (2018)providing peace of mind for years to come. Situated close to all major amenities, schools, parks, and highway access, this home offers the perfect blend of comfort, location, and functionality. Dont miss your chance to own this move-in ready beauty in one of Hamiltons sought-after neighbourhoods! (id:51532)
Tags
| Property Summary |
|---|
| Building |
|---|
| Land |
|---|
| Level | Rooms | Dimensions |
|---|---|---|
| Second level | 4pc Bathroom | Measurements not available |
| Bedroom | 10'0'' x 8'0'' | |
| Bedroom | 9'0'' x 14'0'' | |
| Bedroom | 13'0'' x 10'0'' | |
| Basement | Laundry room | Measurements not available |
| Recreation room | Measurements not available | |
| Main level | 2pc Bathroom | Measurements not available |
| Eat in kitchen | 11'0'' x 11'0'' | |
| Living room | 12'0'' x 15'0'' |
| Features | |||||
|---|---|---|---|---|---|
| Dishwasher | Dryer | Refrigerator | |||
| Stove | Hood Fan | Window Coverings | |||
| Central air conditioning | |||||







































