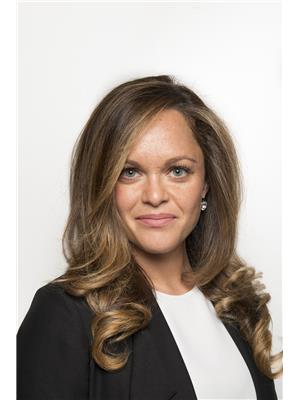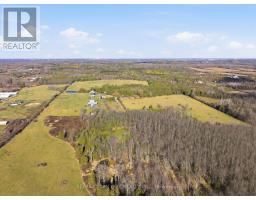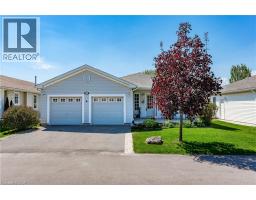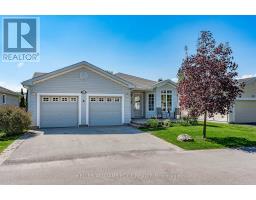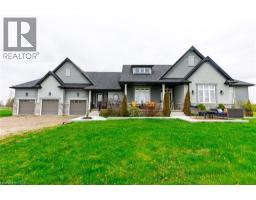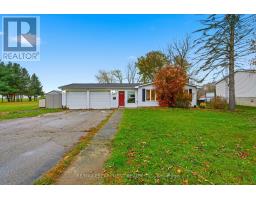323 HIXON Road 281 - Red Hill, Hamilton, Ontario, CA
Address: 323 HIXON Road, Hamilton, Ontario
Summary Report Property
- MKT ID40775529
- Building TypeHouse
- Property TypeSingle Family
- StatusBuy
- Added11 weeks ago
- Bedrooms4
- Bathrooms2
- Area1033 sq. ft.
- DirectionNo Data
- Added On03 Oct 2025
Property Overview
*Updated Brick Bungalow Backing onto Private Ravine** Welcome to this beautifully updated all-brick bungalow nestled on a quiet dead-end street in a mature, family-friendly neighbourhood. Enjoy the privacy of a lush ravine lot with a charming parkette just steps awayand quick access to the Red Hill Valley Parkway, only one minute from your door. This home has been tastefully modernized throughout, featuring a brand-new kitchen with quartz countertops, stainless steel appliances, and luxury vinyl flooring on the main level. The renovated 4-piece bathroom adds a touch of style and comfort. The fully finished basement expands your living space with a cozy rec room, an additional bedroom, a second bathroom, two cold rooms, and a spacious laundry area. With a convenient side entrance, this level offers excellent in-law suite or income potential. With 3+1 bedrooms, 2 bathrooms, 200 amp service, and a concrete driveway that fits three vehicles, this solid home offers the perfect blend of comfort, functionality, and future flexibilityall in a serene, established setting. (id:51532)
Tags
| Property Summary |
|---|
| Building |
|---|
| Land |
|---|
| Level | Rooms | Dimensions |
|---|---|---|
| Basement | 2pc Bathroom | Measurements not available |
| Recreation room | 11'7'' x 24'7'' | |
| Bedroom | 10'10'' x 26'5'' | |
| Storage | 10'10'' x 7'5'' | |
| Cold room | 10'10'' x 9'3'' | |
| Main level | Living room | 10'8'' x 15'9'' |
| Dining room | 8'5'' x 7'9'' | |
| Kitchen | 11'10'' x 9'6'' | |
| 4pc Bathroom | Measurements not available | |
| Bedroom | 11'10'' x 11'0'' | |
| Bedroom | 10'8'' x 10'2'' | |
| Primary Bedroom | 10'8'' x 13'2'' |
| Features | |||||
|---|---|---|---|---|---|
| Cul-de-sac | Southern exposure | Ravine | |||
| Conservation/green belt | Private Yard | Dishwasher | |||
| Dryer | Microwave | Refrigerator | |||
| Stove | Washer | Hood Fan | |||
| Central air conditioning | |||||

































