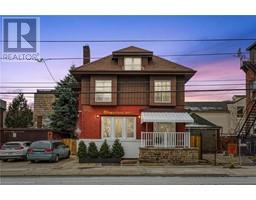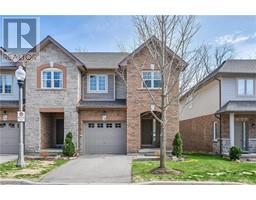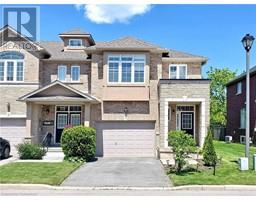33 ELM Street 220 - St. Clair/Blakeley, Hamilton, Ontario, CA
Address: 33 ELM Street, Hamilton, Ontario
Summary Report Property
- MKT ID40738715
- Building TypeHouse
- Property TypeSingle Family
- StatusBuy
- Added6 days ago
- Bedrooms4
- Bathrooms2
- Area1580 sq. ft.
- DirectionNo Data
- Added On09 Jun 2025
Property Overview
Tucked away on a quiet dead-end street near vibrant Gage Park, this solid 2.5-storey brick home offers an exciting opportunity for the right buyer looking to build equity. Featuring 3+1 bedrooms, 1.5 baths, and a generous kitchen footprint, this home is structurally sound but requires substantial updates throughout—including kitchen, bathrooms, flooring, and cosmetic improvements. The main floor offers a spacious layout with a 2-piece powder room, while the upper level has three bedrooms and a 4-piece bath. A bonus room on the third level offers flexible space for an additional bedroom, office, or creative retreat. The deep backyard is overgrown but holds promise with some vision and work. Access to a rear laneway provides private parking for two cars—a valuable bonus in the area. While the home is near active railway tracks. This aggressively priced property presents a fantastic canvas for a full renovation, flip, or long-term family home. Gas boiler heating with radiator distribution. Basement is unfinished and ready for storage or potential finishing. Looking for your next project? This could be the one. (id:51532)
Tags
| Property Summary |
|---|
| Building |
|---|
| Land |
|---|
| Level | Rooms | Dimensions |
|---|---|---|
| Second level | 4pc Bathroom | Measurements not available |
| Primary Bedroom | 14'10'' x 9'8'' | |
| Bedroom | 10'0'' x 8'6'' | |
| Bedroom | 11'0'' x 8'6'' | |
| Third level | Other | 16'6'' x 8'7'' |
| Bedroom | 17'6'' x 8'7'' | |
| Basement | Workshop | Measurements not available |
| Storage | Measurements not available | |
| Laundry room | Measurements not available | |
| Main level | 2pc Bathroom | Measurements not available |
| Kitchen | 11'6'' x 9'6'' | |
| Dining room | 12'8'' x 11'6'' | |
| Living room | 10'6'' x 10'6'' | |
| Foyer | Measurements not available |
| Features | |||||
|---|---|---|---|---|---|
| Cul-de-sac | Southern exposure | Dryer | |||
| Refrigerator | Stove | Water meter | |||
| Washer | None | ||||

























































