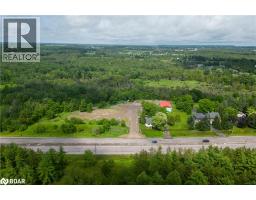331 EAST 42ND Street 253 - Huntington, Hamilton, Ontario, CA
Address: 331 EAST 42ND Street, Hamilton, Ontario
Summary Report Property
- MKT ID40763290
- Building TypeHouse
- Property TypeSingle Family
- StatusBuy
- Added1 days ago
- Bedrooms4
- Bathrooms2
- Area1756 sq. ft.
- DirectionNo Data
- Added On24 Sep 2025
Property Overview
This lovely bungalow 3 plus 1 bedroom home is nestled in Huntington Park. Immaculately clean and well cared for, this home is turn key ready to move in. The lower level of the home is finished as an in-law suite and has its own family room, bedroom, bathroom and kitchen along with a separate entrance. The master suite on the main level has a walk out to back deck leading to and enclosed yard. The fully enclosed yard provides a quiet place to entertain with family, friends and pets. This home is located close to shopping, school, banks and parks, and is walking distance to bus stops and grocery stores. It is located in a low traffic area which provides city convince and suburbia. If you like to woodshop, work on cars or are looking for a mans cave, the heated garage will be your place to be. (id:51532)
Tags
| Property Summary |
|---|
| Building |
|---|
| Land |
|---|
| Level | Rooms | Dimensions |
|---|---|---|
| Basement | 3pc Bathroom | 6'0'' x 7'4'' |
| Laundry room | 11'7'' x 14'5'' | |
| Bedroom | 12'0'' x 8'11'' | |
| Eat in kitchen | 17'9'' x 11'11'' | |
| Family room | 20'2'' x 11'1'' | |
| Main level | 4pc Bathroom | 11'8'' x 4'11'' |
| Bedroom | 9'6'' x 8'9'' | |
| Bedroom | 10'1'' x 8'9'' | |
| Primary Bedroom | 11'3'' x 11'8'' | |
| Eat in kitchen | 19'3'' x 11'8'' | |
| Living room | 17'6'' x 12'4'' |
| Features | |||||
|---|---|---|---|---|---|
| In-Law Suite | Detached Garage | Dishwasher | |||
| Dryer | Microwave | Stove | |||
| Washer | Microwave Built-in | Window Coverings | |||
| Central air conditioning | |||||





















































