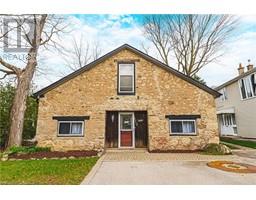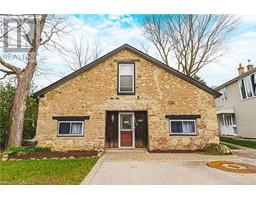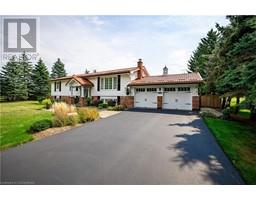34 CHEDOKE Avenue 123 - Kirkendall South, Hamilton, Ontario, CA
Address: 34 CHEDOKE Avenue, Hamilton, Ontario
Summary Report Property
- MKT ID40746853
- Building TypeHouse
- Property TypeSingle Family
- StatusBuy
- Added9 hours ago
- Bedrooms4
- Bathrooms2
- Area2690 sq. ft.
- DirectionNo Data
- Added On09 Jul 2025
Property Overview
Welcome to this rarely offered ravine property with private access to the Bruce trail. Nestled in the sought after Kirkendall neighbourhood, this charming home is just a short walk to Locke St & backs onto the Chedoke Golf Course. As you step inside this cozy 1948 square foot home, you will be greeted by a blend of modern updates and vintage charm. The main floor features original hard wood floors, an open living/dining area with unique built in shelving and a wood burning fireplace. The updated bright kitchen has an abundance of white cabinetry, granite counters and stainless steel appliances. There is also a convenient main floor powder room with access to the basement and laundry. The waterproofed basement has high ceilings, ready for you to add your personal touch! The second floor boasts a ton of natural light, with 4 generously sized bedrooms, and a beautifully updated modern bathroom. The back yard is truly a slice of heaven, enjoy a large deck covered by picturesque mature trees and gardens, followed by steps down to to the ravine and trail access. Close distance to Dundurn Stairs, Highway 403, and plenty of shopping, this rare gem won’t last long. Let’s get moving! (id:51532)
Tags
| Property Summary |
|---|
| Building |
|---|
| Land |
|---|
| Level | Rooms | Dimensions |
|---|---|---|
| Second level | Bedroom | 11'1'' x 11'3'' |
| Bedroom | 12'5'' x 10'8'' | |
| Primary Bedroom | 12'7'' x 15'1'' | |
| Bedroom | 17'4'' x 10'0'' | |
| 4pc Bathroom | 7'2'' x 6'6'' | |
| Basement | Utility room | 9'8'' x 29'2'' |
| Storage | 19'2'' x 11'8'' | |
| Main level | 2pc Bathroom | 5'11'' x 2'10'' |
| Kitchen | 10'0'' x 16'7'' | |
| Dining room | 9'10'' x 12'2'' | |
| Living room | 19'11'' x 12'2'' |
| Features | |||||
|---|---|---|---|---|---|
| Private Yard | Attached Garage | Dishwasher | |||
| Dryer | Refrigerator | Stove | |||
| Washer | Central air conditioning | ||||

































































