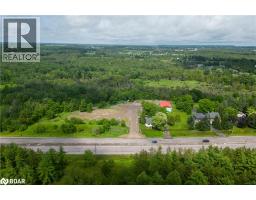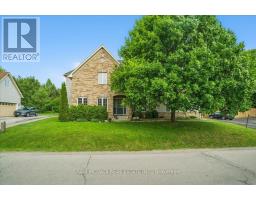345 HAWKRIDGE Avenue 162 - Rolston/Yeoville, Hamilton, Ontario, CA
Address: 345 HAWKRIDGE Avenue, Hamilton, Ontario
Summary Report Property
- MKT ID40746234
- Building TypeHouse
- Property TypeSingle Family
- StatusBuy
- Added8 weeks ago
- Bedrooms3
- Bathrooms2
- Area655 sq. ft.
- DirectionNo Data
- Added On23 Jul 2025
Property Overview
Welcome to your dream home at 345 Hawkridge in Hamilton! This stunning bungalow offers a perfect blend of modern style living on a spacious 70 x 100 ft lot in one of Hamilton's desirable mountain neighbourhoods. Step inside and you will notice a bright, well-designed floor plan featuring (2+1) bedrooms and 2 full bathrooms. The beautifully updated in 2024 kitchen has stainless steel appliances, and sharp cabinetry perfect for both cooking and entertaining. The house has hardwood floors throughout the main living space, creating a warm and inviting atmosphere. The main bathroom has been renovated in 2024 and gives the house a fresh, spa-like feel when you enter. This home is move in ready with upgrades such as new windows throughout the house and in the basement that were renovated in 2022-2024, to enhance the owner's comfort. Even the garage roof was re-shingled in 2025 to ensure durability for the years to come. Outside, the freshly repaved driveway (2023) offers plenty of parking space. The large backyard provides endless possibilities for gardening, relaxation, or hosting barbecues. Nestled in a quiet neighbourhood, this home is just minutes from Upper James St., highways, public transit, Mohawk College, and other amenities. Don’t miss your chance to own this amazing home. Perfect for anyone seeking move-in-ready living in a fantastic Hamilton location! (id:51532)
Tags
| Property Summary |
|---|
| Building |
|---|
| Land |
|---|
| Level | Rooms | Dimensions |
|---|---|---|
| Basement | Bedroom | 10'9'' x 9'0'' |
| Laundry room | 14'0'' x 8'9'' | |
| 3pc Bathroom | Measurements not available | |
| Family room | 22'4'' x 10'10'' | |
| Main level | 4pc Bathroom | Measurements not available |
| Bedroom | 10'5'' x 8'10'' | |
| Bedroom | 10'4'' x 10'0'' | |
| Kitchen | 10'1'' x 9'5'' | |
| Living room | 12'10'' x 12'7'' |
| Features | |||||
|---|---|---|---|---|---|
| Southern exposure | In-Law Suite | Detached Garage | |||
| Dishwasher | Dryer | Freezer | |||
| Stove | Washer | Microwave Built-in | |||
| Central air conditioning | |||||



































































