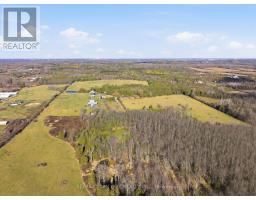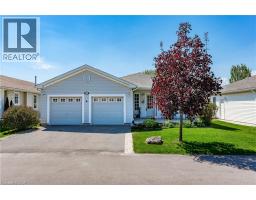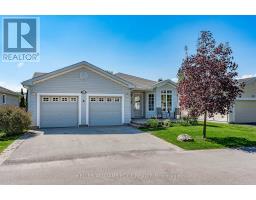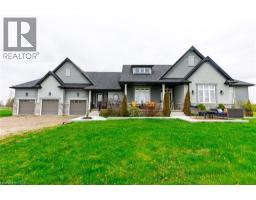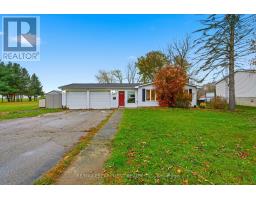349 WHITNEY Avenue 113 - Ainslie Wood, Hamilton, Ontario, CA
Address: 349 WHITNEY Avenue, Hamilton, Ontario
Summary Report Property
- MKT ID40736445
- Building TypeHouse
- Property TypeSingle Family
- StatusBuy
- Added26 weeks ago
- Bedrooms6
- Bathrooms2
- Area1045 sq. ft.
- DirectionNo Data
- Added On05 Jun 2025
Property Overview
Charming 6-Bedroom Home Near McMaster! Welcome to this spacious and versatile home perfectly located just minutes from McMaster University. With 3 separate entrances and two kitchens, this property offers flexible living options. Inside, you'll find 6 generously sized bedrooms and 2 full bathrooms, providing ample space and privacy for everyone. The main floor features a large living room, perfect for relaxing or entertaining. The kitchen connects seamlessly to a spacious deck overlooking a lush green backyard, ideal for summer gatherings or quiet evenings outdoors. Features an oversized storage room, perfect for storing bikes, tools, and sports equipment. The long private driveway accommodates multiple vehicles, adding to the home’s convenience and appeal. Situated in a beautiful, tree-lined neighborhood, this home is within a short walk to schools, public transit, shopping, parks, and McMaster University, making daily errands and commuting a breeze. (id:51532)
Tags
| Property Summary |
|---|
| Building |
|---|
| Land |
|---|
| Level | Rooms | Dimensions |
|---|---|---|
| Basement | 4pc Bathroom | 9'6'' x 4'11'' |
| Bedroom | 12'11'' x 11'0'' | |
| Bedroom | 12'11'' x 10'2'' | |
| Bedroom | 12'11'' x 11'0'' | |
| Kitchen | 13'6'' x 9'4'' | |
| Main level | Kitchen | 13'6'' x 9'8'' |
| Dining room | 9'6'' x 8'8'' | |
| Living room | 13'9'' x 13'5'' | |
| 4pc Bathroom | 11'4'' x 12'1'' | |
| Bedroom | 11'5'' x 10'3'' | |
| Bedroom | 11'5'' x 8'3'' | |
| Bedroom | 13'5'' x 12'1'' |
| Features | |||||
|---|---|---|---|---|---|
| Southern exposure | In-Law Suite | Dryer | |||
| Microwave | Refrigerator | Stove | |||
| Washer | Central air conditioning | ||||














































