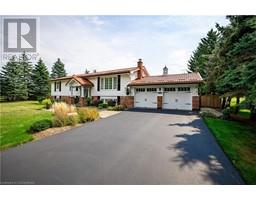35 GREENHILL Avenue 241 - Rosedale, Hamilton, Ontario, CA
Address: 35 GREENHILL Avenue, Hamilton, Ontario
2 Beds2 Baths1021 sqftStatus: Buy Views : 860
Price
$655,000
Summary Report Property
- MKT ID40741129
- Building TypeHouse
- Property TypeSingle Family
- StatusBuy
- Added1 days ago
- Bedrooms2
- Bathrooms2
- Area1021 sq. ft.
- DirectionNo Data
- Added On12 Jul 2025
Property Overview
Lovingly owned by the same family since approximately 1969. This charming home with 2 kitchens and 2 baths, is nestled beneath the scenic escarpment in the heart of the highly sought after Rosedale community-perfectly positioned directly across the street from King's Forest! Enjoy being steps from King's Forest Golf Club, the Rosedale Community Centre, arena, municipal pool, and a network of scenic trails. This mature and desirable neighbourhood provides quick access to the Red Hill Parkway, the QEW, and a variety of shopping options-combining comfort, convenience and natural beauty. A rare opportunity in a location ideal for commuters, and growing families alike. (Dining room use to be a bedroom) (id:51532)
Tags
| Property Summary |
|---|
Property Type
Single Family
Building Type
House
Storeys
1
Square Footage
1021 sqft
Subdivision Name
241 - Rosedale
Title
Freehold
Land Size
under 1/2 acre
Built in
1957
| Building |
|---|
Bedrooms
Above Grade
2
Bathrooms
Total
2
Interior Features
Appliances Included
Dishwasher, Dryer, Refrigerator, Stove, Washer, Gas stove(s)
Basement Type
Full (Partially finished)
Building Features
Style
Detached
Architecture Style
Bungalow
Square Footage
1021 sqft
Rental Equipment
Water Heater
Structures
Shed
Heating & Cooling
Cooling
Central air conditioning
Heating Type
Forced air
Utilities
Utility Sewer
Municipal sewage system
Water
Municipal water
Exterior Features
Exterior Finish
Brick, Other
Neighbourhood Features
Community Features
Community Centre
Amenities Nearby
Golf Nearby, Park
Parking
Total Parking Spaces
3
| Land |
|---|
Other Property Information
Zoning Description
C
| Level | Rooms | Dimensions |
|---|---|---|
| Basement | Storage | Measurements not available |
| Other | 11'1'' x 9'9'' | |
| Laundry room | Measurements not available | |
| 4pc Bathroom | Measurements not available | |
| Recreation room | 28'0'' x 11'2'' | |
| Eat in kitchen | 11'8'' x 10'0'' | |
| Main level | 3pc Bathroom | Measurements not available |
| Bedroom | 10'9'' x 9'0'' | |
| Primary Bedroom | 11'8'' x 10'4'' | |
| Dining room | 11'6'' x 9'3'' | |
| Living room | 15'7'' x 13'0'' | |
| Eat in kitchen | 18'2'' x 10'2'' |
| Features | |||||
|---|---|---|---|---|---|
| Dishwasher | Dryer | Refrigerator | |||
| Stove | Washer | Gas stove(s) | |||
| Central air conditioning | |||||






















































