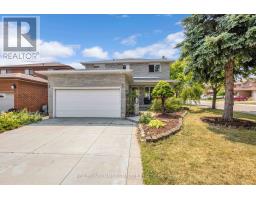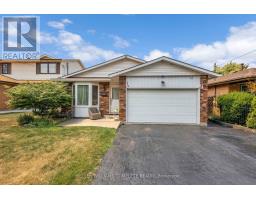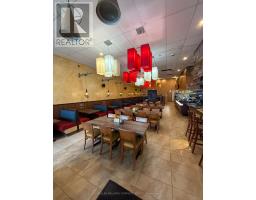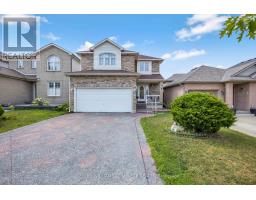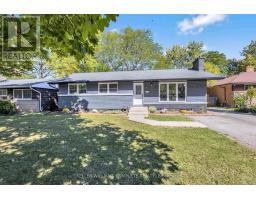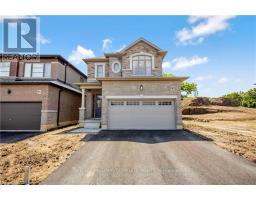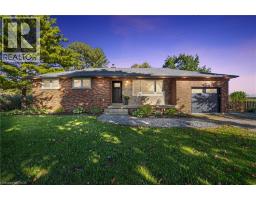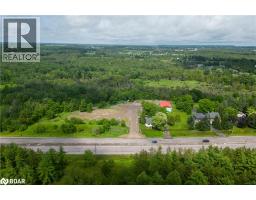375 SILVERBIRCH BOULEVARD, Hamilton, Ontario, CA
Address: 375 SILVERBIRCH BOULEVARD, Hamilton, Ontario
Summary Report Property
- MKT IDX12346211
- Building TypeHouse
- Property TypeSingle Family
- StatusBuy
- Added2 days ago
- Bedrooms2
- Bathrooms2
- Area1200 sq. ft.
- DirectionNo Data
- Added On14 Oct 2025
Property Overview
Welcome to the Villages of Glancaster everything you need on one floor! This beautiful and meticulously maintained bungalow is the perfect blend of comfort and convenience, with all your living needs on a single level. Upon entering, youll immediately notice the bright and airy atmosphere, enhanced by elegant vaulted ceilings, abundant natural light, and bright pot lights throughout the living room. The cozy gas fireplace adds a warm and inviting touch, making it ideal for relaxing or entertaining. The lovely and spacious kitchen boasts granite countertops and a stylish backsplash. The dining area features sliding doors leading to the backyard, perfect for enjoying meals with a view. This home offers two generously sized bedrooms, including a primary suite with an ensuite, and both bathrooms are finished with granite vanity countertops. Additional conveniences include main-floor laundry, garage access from inside, and a basement with excellent storage. With numerous windows filling the home with natural light, this bungalow is bright, inviting, and ready to call home. Enjoy scenic walking paths for an active lifestyle and a vibrant Club House offering amenities like an indoor saltwater pool, gym, library, multiple tennis courts, billiard room, hair salon, and more! (id:51532)
Tags
| Property Summary |
|---|
| Building |
|---|
| Land |
|---|
| Level | Rooms | Dimensions |
|---|---|---|
| Basement | Other | 3.02 m x 2.18 m |
| Recreational, Games room | 6.12 m x 2.95 m | |
| Utility room | 3.1 m x 2.57 m | |
| Main level | Living room | 6.07 m x 4.27 m |
| Kitchen | 4.22 m x 3.3 m | |
| Dining room | 4.78 m x 3.25 m | |
| Bathroom | 2.57 m x 1.5 m | |
| Laundry room | 1.63 m x 0.86 m | |
| Primary Bedroom | 4.09 m x 3.3 m | |
| Bathroom | 2.54 m x 1.45 m | |
| Bedroom | 3.1 m x 2.67 m |
| Features | |||||
|---|---|---|---|---|---|
| Conservation/green belt | In suite Laundry | Attached Garage | |||
| Garage | Dishwasher | Dryer | |||
| Hood Fan | Stove | Washer | |||
| Refrigerator | Central air conditioning | Exercise Centre | |||
| Recreation Centre | Visitor Parking | Fireplace(s) | |||











































