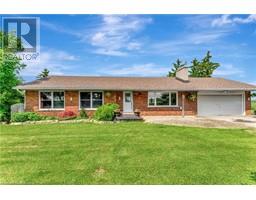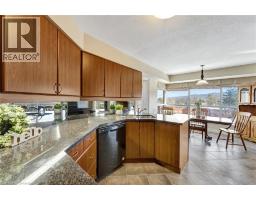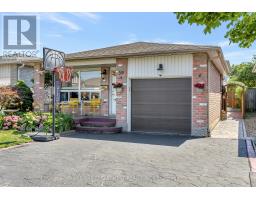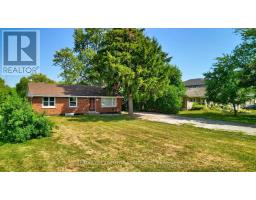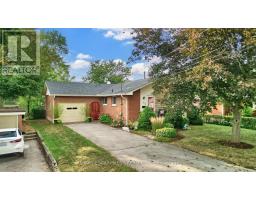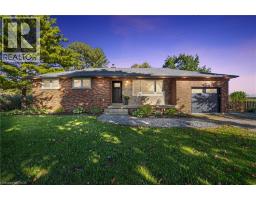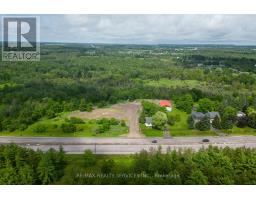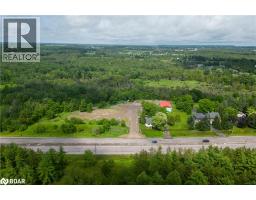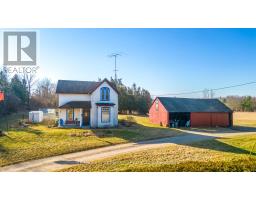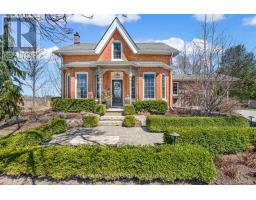39 MARILYN Court 184 - Jerome/Ryckman's Cors, Hamilton, Ontario, CA
Address: 39 MARILYN Court, Hamilton, Ontario
Summary Report Property
- MKT ID40775250
- Building TypeHouse
- Property TypeSingle Family
- StatusBuy
- Added2 weeks ago
- Bedrooms4
- Bathrooms2
- Area1660 sq. ft.
- DirectionNo Data
- Added On03 Oct 2025
Property Overview
Pride of ownership shines in this beautifully maintained 4-level backsplit, ideally located near The Linc, schools, shopping, and all major amenities. A private double-wide patterned concrete driveway offers parking for 4 vehicles. Inside, the main level features a bright, open-concept living and dining area with a thoughtfully designed kitchen, ceramic tile flooring, and convenient side-door access. Upstairs, you’ll find three generous bedrooms and a 4pc bath. The lower level includes a spacious family room, a bedroom, and a 3pc bath, ideal for guests or multigenerational living. The partially finished basement offers excellent storage or room to expand. Now for the showstopper: the backyard. Staycation-ready and full of charm, this outdoor oasis is fully fenced and surrounded by mature grapevines, berry bushes, and manicured garden beds. Relax to the sounds of a koi pond waterfall, enjoy dinner under the custom pergola, or retreat to the handcrafted workshop currently used as an art studio. Stone walkways, a built-in outdoor BBQ, and bonus side-yard storage complete the package. This is more than a home; it’s a lifestyle. A rare find blending peaceful outdoor living with urban convenience. (id:51532)
Tags
| Property Summary |
|---|
| Building |
|---|
| Land |
|---|
| Level | Rooms | Dimensions |
|---|---|---|
| Third level | Bedroom | 8'7'' x 8'7'' |
| 4pc Bathroom | 8'4'' x 7'5'' | |
| Bedroom | 12'6'' x 10'1'' | |
| Primary Bedroom | 11'3'' x 13'8'' | |
| Basement | Storage | 13'4'' x 4'1'' |
| Storage | 13'4'' x 15'3'' | |
| Utility room | 15'6'' x 11'9'' | |
| Sitting room | 8'7'' x 9'10'' | |
| Lower level | 3pc Bathroom | 8'4'' x 8'1'' |
| Family room | 15'6'' x 19'5'' | |
| Bedroom | 8'8'' x 9'3'' | |
| Main level | Foyer | 3'6'' x 10'4'' |
| Living room | 9'9'' x 10'4'' | |
| Dining room | 12'8'' x 5'10'' | |
| Kitchen | 11'5'' x 13'7'' | |
| Sitting room | 12'8'' x 9'1'' |
| Features | |||||
|---|---|---|---|---|---|
| Southern exposure | Automatic Garage Door Opener | Attached Garage | |||
| Dishwasher | Dryer | Freezer | |||
| Microwave | Refrigerator | Stove | |||
| Washer | Central air conditioning | ||||


















































