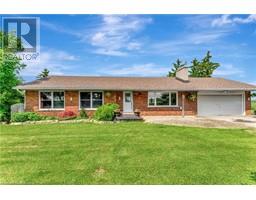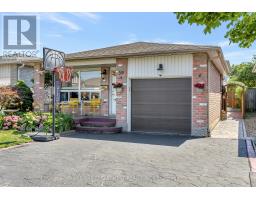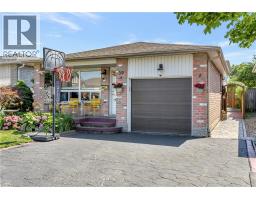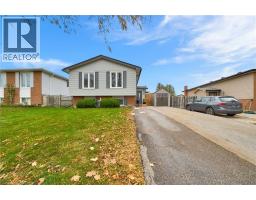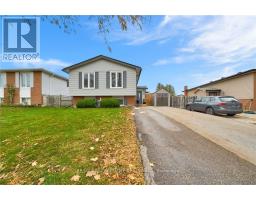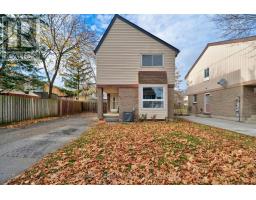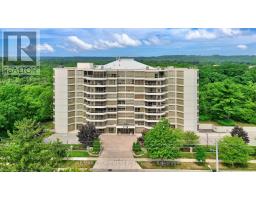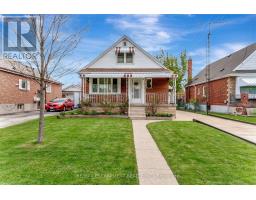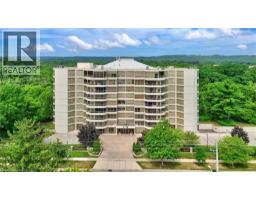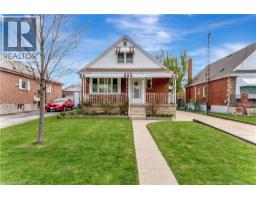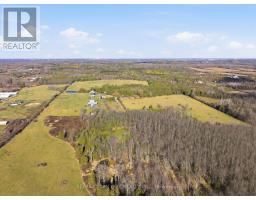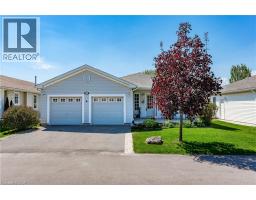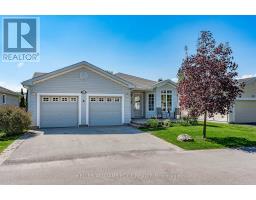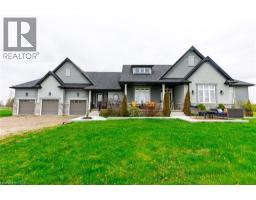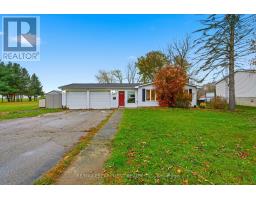167 MILES ROAD, Hamilton, Ontario, CA
Address: 167 MILES ROAD, Hamilton, Ontario
Summary Report Property
- MKT IDX12445390
- Building TypeHouse
- Property TypeSingle Family
- StatusBuy
- Added20 weeks ago
- Bedrooms4
- Bathrooms2
- Area700 sq. ft.
- DirectionNo Data
- Added On04 Oct 2025
Property Overview
Welcome to your private retreat just seconds from city conveniences! Set on a beautifully treed 1.4-acre lot, this all-brick bungalow offers the perfect blend of peaceful country living and urban access. Surrounded by mature trees, this home provides a serene setting that feels miles away, while still being close to everything you need. The main floor features a modern kitchen, a bright and spacious dining area, and a large living room anchored by a stunning brick fireplace. With three generous bedrooms and a 4pc bathroom, there's plenty of room for comfortable family living. Downstairs, the lower level is ideal for extended family and features a shared laundry area, two additional bedrooms, a second 4pc bathroom, a full kitchen, and a bright open-concept living/dining area complete with an egress window. The home includes two separate entrances, offering added flexibility and convenience. Whether you're seeking space to grow, room for guests, or a multigenerational setup, this property checks all the boxes. Don't miss this rare opportunity to enjoy the best of both worlds, nature and convenience. Note* All appliances and fireplace are sold in as is condition. (id:51532)
Tags
| Property Summary |
|---|
| Building |
|---|
| Land |
|---|
| Level | Rooms | Dimensions |
|---|---|---|
| Basement | Recreational, Games room | 7.22 m x 3.94 m |
| Bedroom | 2.82 m x 3.84 m | |
| Kitchen | 4.18 m x 3.06 m | |
| Bathroom | 1.47 m x 3.06 m | |
| Primary Bedroom | 3.69 m x 3.06 m | |
| Laundry room | 1.69 m x 2.15 m | |
| Main level | Bathroom | 1.72 m x 2.77 m |
| Dining room | 2.9 m x 2.87 m | |
| Kitchen | 3.08 m x 2.77 m | |
| Bedroom | 3.43 m x 3.32 m | |
| Bedroom | 3.39 m x 3.08 m | |
| Living room | 5.45 m x 4.13 m | |
| Bedroom | 3.43 m x 2.77 m |
| Features | |||||
|---|---|---|---|---|---|
| Conservation/green belt | In-Law Suite | No Garage | |||
| Water Heater | Dryer | Hood Fan | |||
| Stove | Washer | Refrigerator | |||
| Central air conditioning | Fireplace(s) | ||||













































