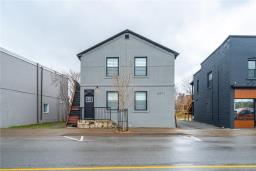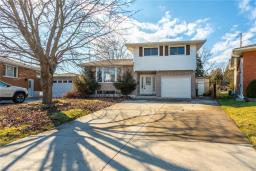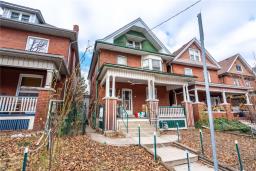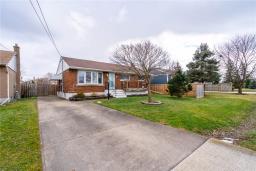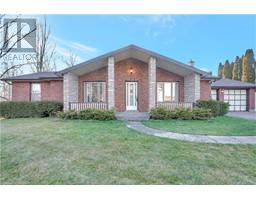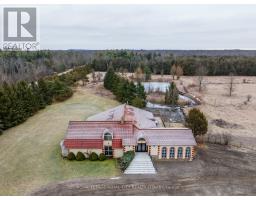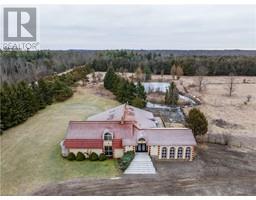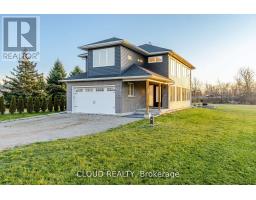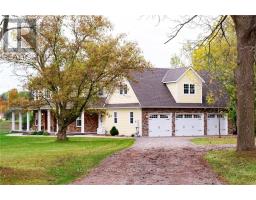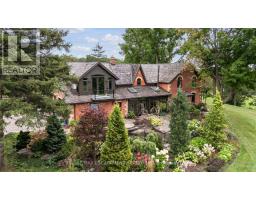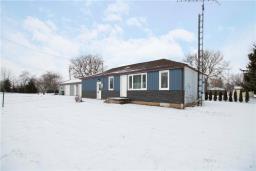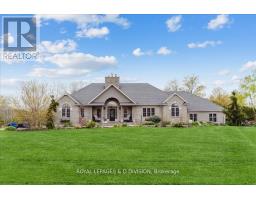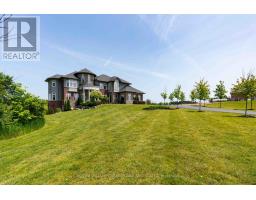390 Rosseau Road, Hamilton, Ontario, CA
Address: 390 Rosseau Road, Hamilton, Ontario
3 Beds2 Baths895 sqftStatus: Buy Views : 97
Price
$489,900
Summary Report Property
- MKT IDH4184916
- Building TypeHouse
- Property TypeSingle Family
- StatusBuy
- Added11 weeks ago
- Bedrooms3
- Bathrooms2
- Area895 sq. ft.
- DirectionNo Data
- Added On08 Feb 2024
Property Overview
Welcome to the desirable neighborhood of Rosedale in Hamilton, where opportunity meets potential in this fixer-upper gem. Nestled on a spacious 48x100 lot, this 2+1 bedroom, 1.5 bathroom bungalow awaits its transformation. Ideal for investors, handymen, and first-time homebuyers with vision, this property offers a back entrance and the rough-ins of an old kitchen in the basement, primed for conversion into a duplex or in-law suite. Steps away to great schools, parks, a golf course and restaurants. With endless possibilities and the charm of Rosedale's best offerings, this property invites creativity and promises a rewarding investment opportunity. (id:51532)
Tags
| Property Summary |
|---|
Property Type
Single Family
Building Type
House
Square Footage
895 sqft
Title
Freehold
Land Size
48 x 100|under 1/2 acre
Built in
1966
Parking Type
Attached Garage
| Building |
|---|
Bedrooms
Above Grade
2
Below Grade
1
Bathrooms
Total
3
Partial
1
Interior Features
Appliances Included
Dryer, Refrigerator, Stove, Washer, Range
Basement Type
Full (Partially finished)
Building Features
Features
Park setting, Park/reserve, Golf course/parkland, Paved driveway
Foundation Type
Block
Style
Detached
Square Footage
895 sqft
Rental Equipment
Furnace, Other, Water Heater, Air Conditioner
Heating & Cooling
Cooling
Central air conditioning
Heating Type
Forced air
Utilities
Utility Sewer
Municipal sewage system
Water
Municipal water
Exterior Features
Exterior Finish
Brick
Neighbourhood Features
Community Features
Quiet Area, Community Centre
Amenities Nearby
Golf Course, Public Transit, Recreation, Schools
Parking
Parking Type
Attached Garage
Total Parking Spaces
3
| Level | Rooms | Dimensions |
|---|---|---|
| Basement | 2pc Bathroom | Measurements not available |
| Den | 9' 3'' x 13' 3'' | |
| Bedroom | 10' 2'' x 18' 11'' | |
| Storage | 9' 4'' x 14' 8'' | |
| Utility room | 20' 1'' x 12' 11'' | |
| Ground level | Kitchen | 11' 7'' x 9' 11'' |
| Living room | 10' 11'' x 20' 5'' | |
| Primary Bedroom | 11' 8'' x 8' 11'' | |
| Bedroom | 10' 10'' x 8' 9'' | |
| 4pc Bathroom | Measurements not available |
| Features | |||||
|---|---|---|---|---|---|
| Park setting | Park/reserve | Golf course/parkland | |||
| Paved driveway | Attached Garage | Dryer | |||
| Refrigerator | Stove | Washer | |||
| Range | Central air conditioning | ||||






























