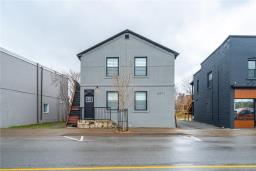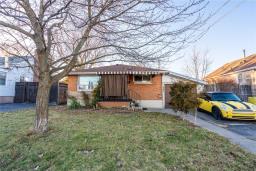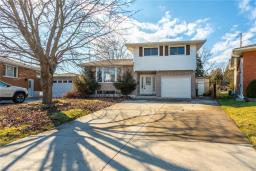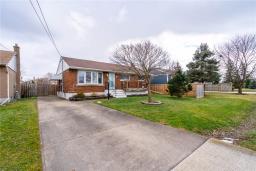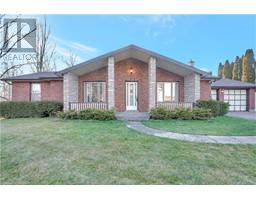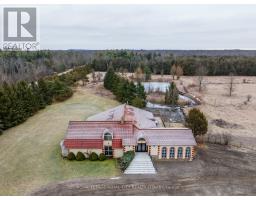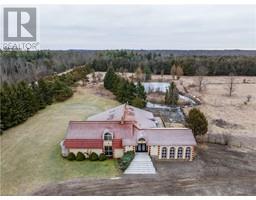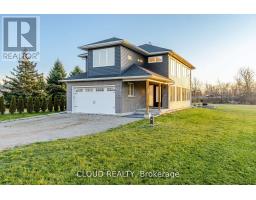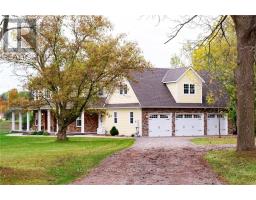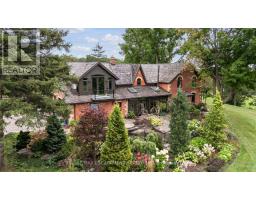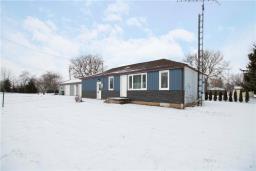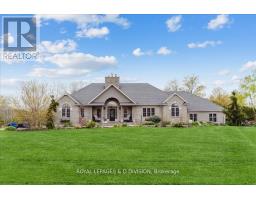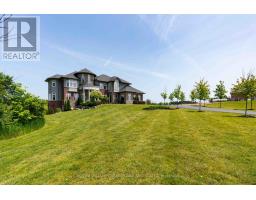60 Carrick Avenue, Hamilton, Ontario, CA
Address: 60 Carrick Avenue, Hamilton, Ontario
4 Beds3 Baths1913 sqftStatus: Buy Views : 295
Price
$599,899
Summary Report Property
- MKT IDH4185445
- Building TypeHouse
- Property TypeSingle Family
- StatusBuy
- Added10 weeks ago
- Bedrooms4
- Bathrooms3
- Area1913 sq. ft.
- DirectionNo Data
- Added On15 Feb 2024
Property Overview
Welcome to a realm of limitless potential in this charming Victorian 2.5 storey residence nestled in the vibrant heart of Hamilton! With its historic allure and spacious layout, this home invites you to infuse it with your unique style and character. Imagine the possibilities as you envision your dream space within its walls. Conveniently located near Gage Park and the iconic Tim Horton's Field, you'll relish the opportunity to explore the nearby amenities and green spaces. Additionally, its proximity to schools and a recreation center ensures a lifestyle of convenience and leisure. Embrace the chance to make this house your own and unlock a world of opportunity in one of Hamilton's most sought-after neighborhoods. (id:51532)
Tags
| Property Summary |
|---|
Property Type
Single Family
Building Type
House
Storeys
2.5
Square Footage
1913 sqft
Title
Freehold
Land Size
30 x 96|under 1/2 acre
Parking Type
Gravel,No Garage
| Building |
|---|
Bedrooms
Above Grade
4
Bathrooms
Total
4
Partial
1
Interior Features
Appliances Included
Dishwasher, Dryer, Refrigerator, Stove, Washer
Basement Type
Full (Unfinished)
Building Features
Features
Crushed stone driveway
Foundation Type
Stone
Style
Detached
Square Footage
1913 sqft
Rental Equipment
Water Heater
Heating & Cooling
Heating Type
Boiler
Utilities
Utility Sewer
Municipal sewage system
Water
Municipal water
Exterior Features
Exterior Finish
Brick, Vinyl siding
Parking
Parking Type
Gravel,No Garage
Total Parking Spaces
2
| Level | Rooms | Dimensions |
|---|---|---|
| Second level | Bedroom | 9' 11'' x 9' 4'' |
| Bedroom | 9' 11'' x 10' 9'' | |
| 4pc Bathroom | Measurements not available | |
| Primary Bedroom | 13' 5'' x 20' 4'' | |
| Third level | 3pc Bathroom | Measurements not available |
| Bedroom | 13' 5'' x 11' '' | |
| Family room | 16' 7'' x 11' '' | |
| Ground level | 2pc Bathroom | Measurements not available |
| Storage | 6' 9'' x 24' 5'' | |
| Kitchen | 10' 9'' x 9' 1'' | |
| Dining room | 14' 11'' x 11' '' | |
| Living room | 14' 8'' x 11' '' | |
| Foyer | 11' 3'' x 9' 1'' |
| Features | |||||
|---|---|---|---|---|---|
| Crushed stone driveway | Gravel | No Garage | |||
| Dishwasher | Dryer | Refrigerator | |||
| Stove | Washer | ||||





















