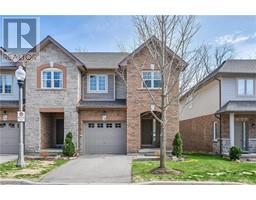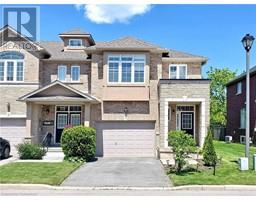4 MANNING Court 180 - Greeningdon, Hamilton, Ontario, CA
Address: 4 MANNING Court, Hamilton, Ontario
Summary Report Property
- MKT ID40738432
- Building TypeHouse
- Property TypeSingle Family
- StatusBuy
- Added1 weeks ago
- Bedrooms4
- Bathrooms2
- Area1900 sq. ft.
- DirectionNo Data
- Added On07 Jun 2025
Property Overview
Stylish and Spacious side split on a quiet court with in-law suite and heated in ground salt water pool. Tucked away on a quite court, this beautifully updated home offers the perfect blend of functionality and relaxed elegance. Featuring 3+1 bedrooms and 2 full bathrooms this home has been thoughtfully renovated with modern living and entertaining in mind. The main floor boasts an open concept layout with a custom kitchen that flows seamlessly into the living and dining areas - ideal for hosting gatherings. A stunning Venetian plaster fireplace adds a touch of designer flair and warmth. The finished lower level features a fully equipped in-law suite with a separate entrance and its own laundry, perfect for multi-generational living or rental potential. Step outside to your private backyard retreat, complete with a heated inground saltwater pool, creating a true indoor/outdoor living experience. The fully fenced yard offers privacy and space to relax or entertain all summer long. Additional highlights include two laundry areas, a concrete driveway, Shed, updated furnace (2022) , and new AC/Heat pump (2024), Attic insulation (2025). Centrally located close to schools, shopping, all amenities, and with quick hwy access-this court location delivers both peace and convenience. (id:51532)
Tags
| Property Summary |
|---|
| Building |
|---|
| Land |
|---|
| Level | Rooms | Dimensions |
|---|---|---|
| Second level | Bedroom | 10'0'' x 12'0'' |
| Bedroom | 9'6'' x 9'9'' | |
| Primary Bedroom | 13'3'' x 10'8'' | |
| 3pc Bathroom | 9'0'' x 6'0'' | |
| Basement | Laundry room | 11'0'' x 4'4'' |
| Bedroom | 12'6'' x 12'2'' | |
| 3pc Bathroom | 10'0'' x 4'0'' | |
| Recreation room | 19'0'' x 11'0'' | |
| Eat in kitchen | 13'6'' x 12'0'' | |
| Main level | Dining room | 19'9'' x 10'5'' |
| Family room | 19'0'' x 12'0'' | |
| Kitchen | 19'0'' x 9'11'' |
| Features | |||||
|---|---|---|---|---|---|
| In-Law Suite | Dishwasher | Dryer | |||
| Refrigerator | Stove | Washer | |||
| Window Coverings | Central air conditioning | ||||




































































