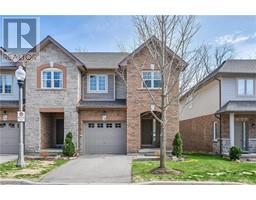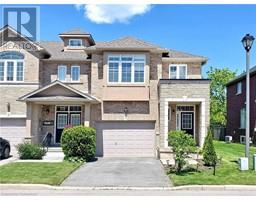40 HARRISFORD Street Unit# 403 281 - Red Hill, Hamilton, Ontario, CA
Address: 40 HARRISFORD Street Unit# 403, Hamilton, Ontario
Summary Report Property
- MKT ID40736396
- Building TypeApartment
- Property TypeSingle Family
- StatusBuy
- Added20 hours ago
- Bedrooms2
- Bathrooms2
- Area1223 sq. ft.
- DirectionNo Data
- Added On16 Jun 2025
Property Overview
Welcome to 40 Harrisford Street, Unit 403 — a bright and spacious 2-bedroom, 2-bathroom condo offering over 1,000 sq ft of comfortable living in a well-managed East Hamilton building. This beautifully maintained unit features a functional layout with large windows that fill the space with natural light and showcase sweeping views that stretch all the way to the water. The open-concept living and dining area flows into a well-equipped kitchen with ample storage, while the private balcony provides the perfect place to relax and enjoy the view. The primary bedroom offers double closets and a private ensuite, and the second bedroom is ideal for guests, a home office, or additional family space. Residents enjoy an impressive array of amenities, including a heated indoor pool, billiards room, fitness centre, party room, tennis courts, underground parking, and a storage locker. Ideally located with easy access to the Red Hill Valley Parkway, walking trails, schools, and shopping, this is effortless condo living in a convenient location. (id:51532)
Tags
| Property Summary |
|---|
| Building |
|---|
| Land |
|---|
| Level | Rooms | Dimensions |
|---|---|---|
| Main level | Laundry room | 10'5'' x 4'9'' |
| Bedroom | 8'9'' x 12'2'' | |
| 3pc Bathroom | 4'7'' x 8'5'' | |
| Primary Bedroom | 10'8'' x 17'6'' | |
| 4pc Bathroom | 8'2'' x 4'9'' | |
| Dining room | 8'7'' x 12'1'' | |
| Living room | 20'6'' x 11'2'' | |
| Kitchen | 10'5'' x 8'1'' |
| Features | |||||
|---|---|---|---|---|---|
| Balcony | Underground | Visitor Parking | |||
| Dishwasher | Dryer | Stove | |||
| Washer | Microwave Built-in | Hood Fan | |||
| Window Coverings | Car Wash | Exercise Centre | |||
| Party Room | |||||


































































