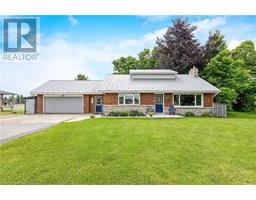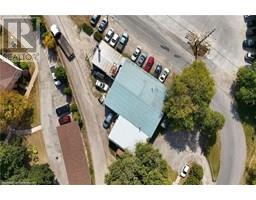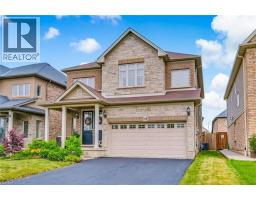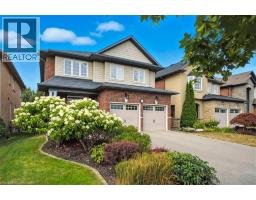416 LIMERIDGE Road E Unit# 216 181 - Bruleville, Hamilton, Ontario, CA
Address: 416 LIMERIDGE Road E Unit# 216, Hamilton, Ontario
Summary Report Property
- MKT ID40745457
- Building TypeApartment
- Property TypeSingle Family
- StatusBuy
- Added1 weeks ago
- Bedrooms2
- Bathrooms2
- Area1173 sq. ft.
- DirectionNo Data
- Added On07 Aug 2025
Property Overview
Sought-After Condo Living – Best Unit in the Building! Welcome to the most desirable unit in this sought-after condo community — perfect for seniors or anyone looking for low-maintenance, carefree living. This spacious one-level apartment offers the best view in the building, the largest balcony, and no stairs to worry about. Step inside to find a bright, open-concept layout featuring in-suite laundry, a generously sized primary bedroom with a walk-in closet and ensuite. Enjoy the comfort of an affordable heat pump, keeping you cozy year-round. Relax and take in the scenery from your oversized balcony — perfect for morning coffee or evening sunsets. This well-maintained building also features top-notch amenities, including a sauna, gym, and party room, ideal for staying active and social. If you’ve been waiting for the ideal condo that checks every box — this is it! Condo fees include: Building Insurance, Building Maintenance, Cable TV, Common Elements, High Speed Internet, Parking, Snow Removal, Telephone, Water, Windows Washer Dryer New in 2024 Furnace and air conditioner replaced in 2015 New air conditioner was purchased in 2020. Hot Water Tank rental - Reliance $60.4/quarter Alectra Based on 12 months ending April 2024, the annual cost of electricity was $1382.55 (id:51532)
Tags
| Property Summary |
|---|
| Building |
|---|
| Land |
|---|
| Level | Rooms | Dimensions |
|---|---|---|
| Main level | Primary Bedroom | 20'5'' x 11'0'' |
| Living room | 22'4'' x 10'11'' | |
| Laundry room | 5'8'' x 8'5'' | |
| Kitchen | 8'4'' x 8'5'' | |
| Dining room | 10'9'' x 8'5'' | |
| Bedroom | 17'0'' x 8'10'' | |
| 4pc Bathroom | 5'0'' x 11'0'' | |
| 4pc Bathroom | 4'11'' x 8'10'' |
| Features | |||||
|---|---|---|---|---|---|
| Cul-de-sac | Balcony | Dryer | |||
| Sauna | Washer | Window Coverings | |||
| Central air conditioning | Exercise Centre | Party Room | |||


























































