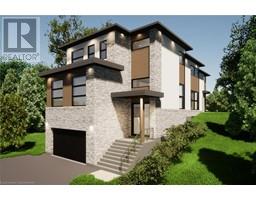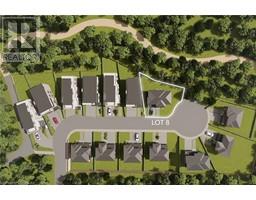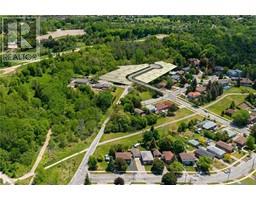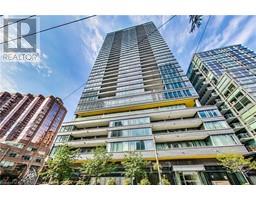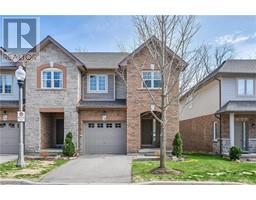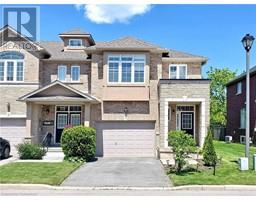46 ROBINS Avenue 201 - Crown Point, Hamilton, Ontario, CA
Address: 46 ROBINS Avenue, Hamilton, Ontario
Summary Report Property
- MKT ID40717691
- Building TypeHouse
- Property TypeSingle Family
- StatusBuy
- Added13 hours ago
- Bedrooms2
- Bathrooms1
- Area815 sq. ft.
- DirectionNo Data
- Added On14 Jun 2025
Property Overview
Charming bungalow perfect for first-time buyers or downsizers looking for convenient one-floor living. Situated on a deep 100-foot property in the heart of the popular Crown Point neighbourhood only a short walk from schools, parks (Gage Park), as well as all shopping, restaurant, and service amenities at The Centre Mall - accessed directly from Robins Avenue. This move-in-ready home features a beautifully updated kitchen with stainless-steel appliances, pot lighting and a trendy backsplash. A large open concept living room offers laminate flooring and space for a home office. There are two spacious bedrooms, a stylish 4-piece bathroom, and a versatile sunroom at the back of the house that overlooks the private fully fenced backyard. This room can be used as a recreation space, as a separate dining room, or it could even be converted into a laundry mudroom. Laundry is currently located in the basement with plenty of storage space. Outside there is a large deck and gazebo for dining and relaxing and plenty of green space for outdoor fun or gardening. A storage shed allows space for the lawn mower and all of the tools. There is a front porch to socialize with neighbours and one parking space for your vehicle with lots of available street parking for guests. Don’t miss this opportunity to own in this wonderful neighbourhood! (id:51532)
Tags
| Property Summary |
|---|
| Building |
|---|
| Land |
|---|
| Level | Rooms | Dimensions |
|---|---|---|
| Main level | Sunroom | 7'10'' x 10'8'' |
| 4pc Bathroom | Measurements not available | |
| Bedroom | 10'6'' x 8'3'' | |
| Primary Bedroom | 11'7'' x 8'11'' | |
| Kitchen | 11'10'' x 11'5'' | |
| Dining room | 10'11'' x 13'6'' | |
| Living room | 11'10'' x 10'9'' |
| Features | |||||
|---|---|---|---|---|---|
| Dryer | Refrigerator | Stove | |||
| Washer | Window Coverings | Central air conditioning | |||


































