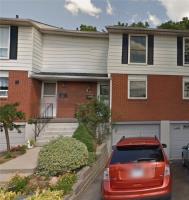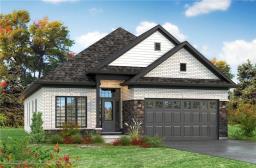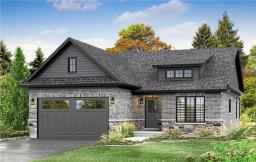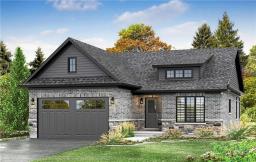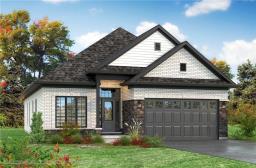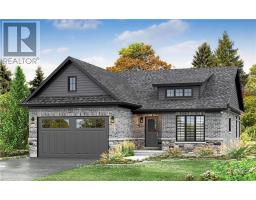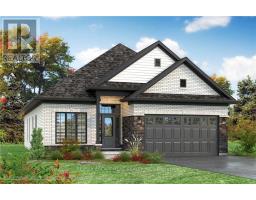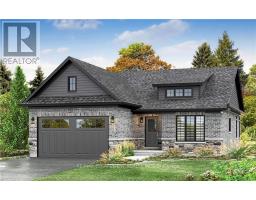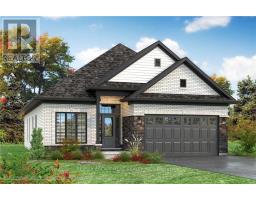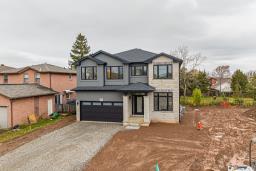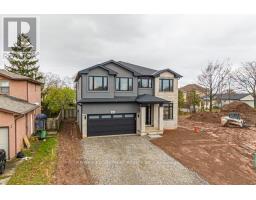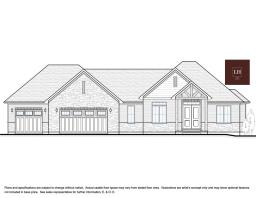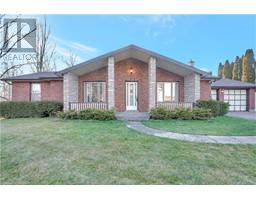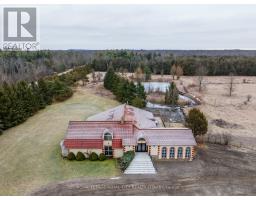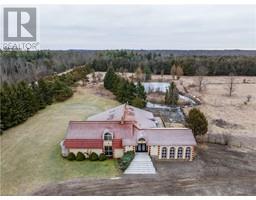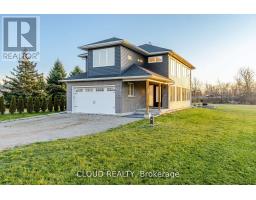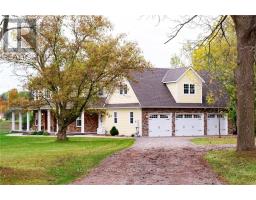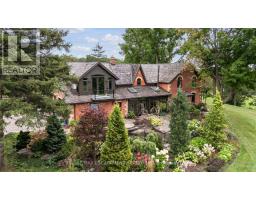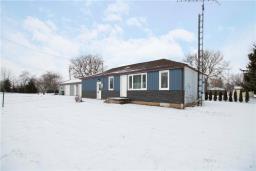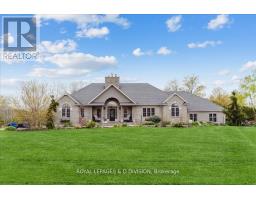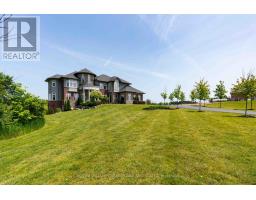#47 -10 ANGUS RD, Hamilton, Ontario, CA
Address: #47 -10 ANGUS RD, Hamilton, Ontario
Summary Report Property
- MKT IDX7026446
- Building TypeRow / Townhouse
- Property TypeSingle Family
- StatusBuy
- Added30 weeks ago
- Bedrooms3
- Bathrooms2
- Area0 sq. ft.
- DirectionNo Data
- Added On23 Sep 2023
Property Overview
Charming 3 bed, 2 bath townhome nestled in the vibrant community of East Hamilton, Ontario. This home boasts a spacious layout, perfect for families looking for comfort & convenience. As you step inside, you are greeted by the warm & inviting atmosphere of the open concept living area. Kitchen features ample cabinetry, & space for casual dining. Upstairs, you will find 3 generous bedrms, each offering plenty of natural light & closet space. This townhome also features an attached garage & single car driveway, directly across from the visitor spots. The updated mechanicals guarantee peace of mind and efficiency for years to come.(furn/ac/HWT all 21)roof (20) windows within the last 5 years. Moments away from a variety of amenities incl shops, restaurants, parks, & schools. Easy access to major transportation routes. Fantastic opportunity to own a stunning townhome in East Hamilton. Schedule your private viewing today and experience the best in comfortable and convenient living. (id:51532)
Tags
| Property Summary |
|---|
| Building |
|---|
| Level | Rooms | Dimensions |
|---|---|---|
| Second level | Primary Bedroom | 4.57 m x 3.05 m |
| Bedroom | 4.57 m x 2.44 m | |
| Bedroom | 3.35 m x 2.44 m | |
| Bathroom | Measurements not available | |
| Basement | Recreational, Games room | 6.1 m x 4.88 m |
| Laundry room | Measurements not available | |
| Bathroom | Measurements not available | |
| Main level | Living room | 5.18 m x 3.66 m |
| Dining room | 3.96 m x 3.05 m | |
| Kitchen | 3.05 m x 3.05 m |
| Features | |||||
|---|---|---|---|---|---|
| Attached Garage | Central air conditioning | ||||



