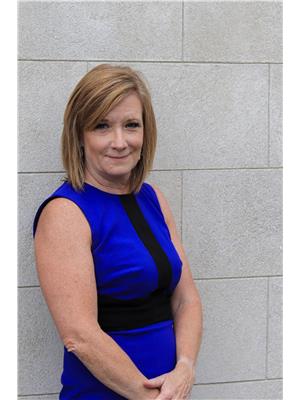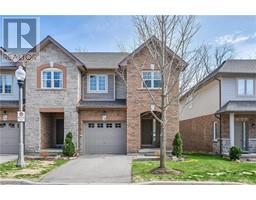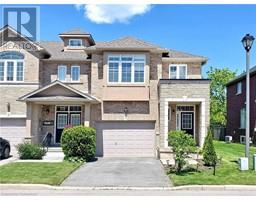47 CAROLINE Street N Unit# 404 104 - Central South, Hamilton, Ontario, CA
Address: 47 CAROLINE Street N Unit# 404, Hamilton, Ontario
Summary Report Property
- MKT ID40720440
- Building TypeApartment
- Property TypeSingle Family
- StatusBuy
- Added1 weeks ago
- Bedrooms1
- Bathrooms1
- Area742 sq. ft.
- DirectionNo Data
- Added On06 Jun 2025
Property Overview
Welcome to City View Terrace. This spacious and stylish 1-bedroom unit offers more than meets the eye. Features including: a flowing open-concept layout that feels light and inviting, a bedroom that is large enough to set up a home office, a beautifully updated bathroom, and a private oversized terrace that practically doubles your living space. This unit actually has two private balconies, giving you outdoor access from both the living area and the bedroom. Additional features include a large, oversized, underground parking space (404), a separate storage locker (404) for all of your seasonal items, and a large underground, secure Bike storage area for those who like to cycle down to the Waterfront. Located in a desirable community close to local transit, shopping, and 15+ dining options within a 10 min walk. This home is perfect for anyone seeking maintenance free, modern living with excellent commuter access. For Health Care professionals, enjoy the central proximity to all major healthcare centres. This condo checks all the boxes! (id:51532)
Tags
| Property Summary |
|---|
| Building |
|---|
| Land |
|---|
| Level | Rooms | Dimensions |
|---|---|---|
| Lower level | Dining room | 11'1'' x 6'11'' |
| Main level | 4pc Bathroom | Measurements not available |
| Primary Bedroom | 17'5'' x 15'9'' | |
| Kitchen | 9'6'' x 8'2'' | |
| Living room | 12'1'' x 11'9'' |
| Features | |||||
|---|---|---|---|---|---|
| Balcony | Underground | None | |||
| Dishwasher | Dryer | Refrigerator | |||
| Stove | Washer | Window Coverings | |||
| Garage door opener | Central air conditioning | ||||

























































