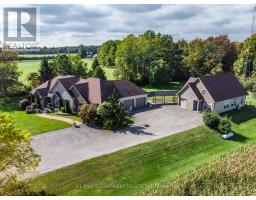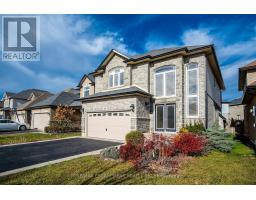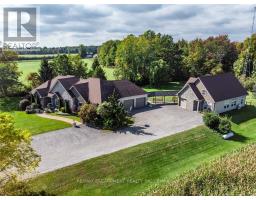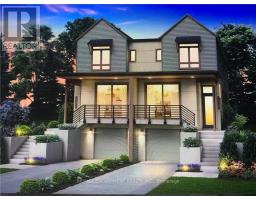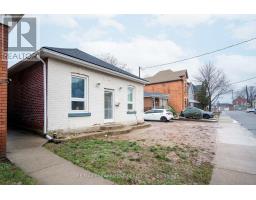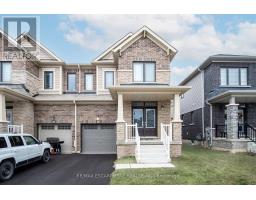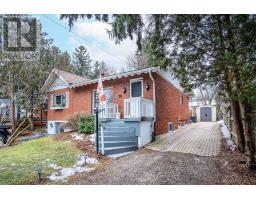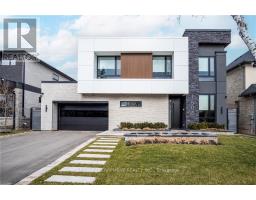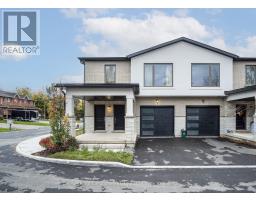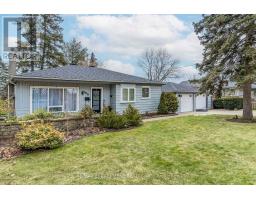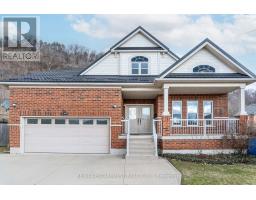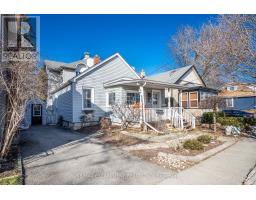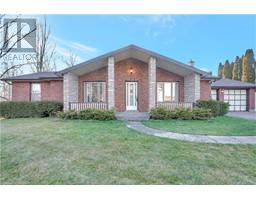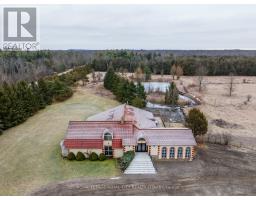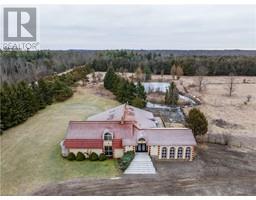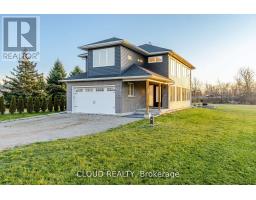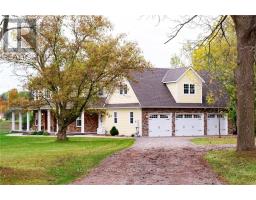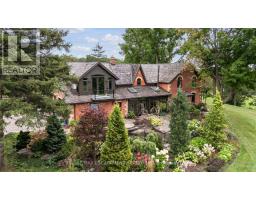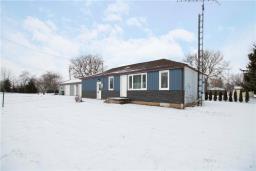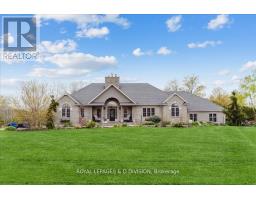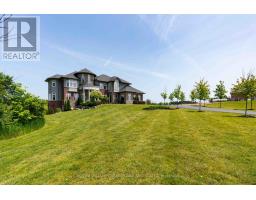5 GARNER RD E, Hamilton, Ontario, CA
Address: 5 GARNER RD E, Hamilton, Ontario
Summary Report Property
- MKT IDX8046736
- Building TypeHouse
- Property TypeSingle Family
- StatusBuy
- Added11 weeks ago
- Bedrooms4
- Bathrooms4
- Area0 sq. ft.
- DirectionNo Data
- Added On06 Feb 2024
Property Overview
PROMINENT LARGE LOT! Well Updated Mature Bungalow on a double lot in a prominent location in Ancaster. This home offers great main floor layout with sunroom plus newly renovated 2 beds and 2 baths basement apartment, ideal for a large family, older kids still at home, in-laws or seperate rental! Best of both worlds with the urban convenience of being in Ancaster, seconds to hwy for commute and on the edge or country. The main floor offers great open-concept living, 2 great sized bedrooms one with a 3pce ensuite and an additional 5pce main bath. A sunroom/den for extra space and the convenience of main flor laundry. The finished basement offers 2 bedrooms both with ensuite baths, high ceilings so it does not even seem like you are in a basement. Prime location close to the shopping, schools, public transit and highway access ideal for commuters. The land offers excellent potential for severance or building a detached Secondary Dwelling Unit (SDU) up to 1,000 sq. ft.**** EXTRAS **** (buyer to do own due diligence). Do not miss out on ALL this home has to offer! (id:51532)
Tags
| Property Summary |
|---|
| Building |
|---|
| Level | Rooms | Dimensions |
|---|---|---|
| Basement | Living room | 7.44 m x 8.46 m |
| Kitchen | 2.69 m x 4.24 m | |
| Bedroom | 3.76 m x 3.68 m | |
| Bedroom | 3.25 m x 3.07 m | |
| Utility room | 2.11 m x 2.06 m | |
| Main level | Living room | 3.86 m x 6.25 m |
| Dining room | 2.68 m x 2.95 m | |
| Kitchen | 4.04 m x 4.06 m | |
| Primary Bedroom | 3.89 m x 3.71 m | |
| Bedroom | 3.02 m x 4.09 m | |
| Den | 4.04 m x 3.12 m | |
| Laundry room | 4.09 m x 2.67 m |
| Features | |||||
|---|---|---|---|---|---|
| Attached Garage | Separate entrance | Central air conditioning | |||










































