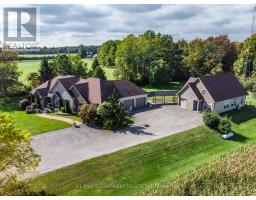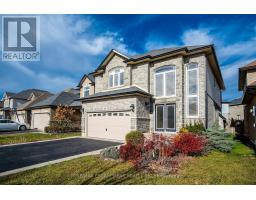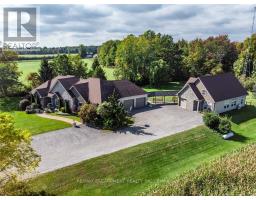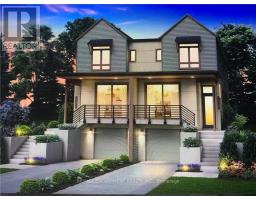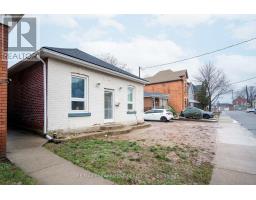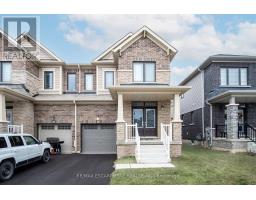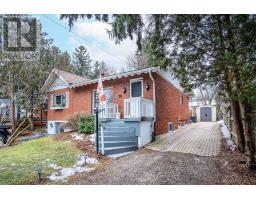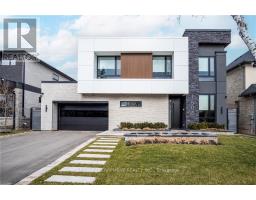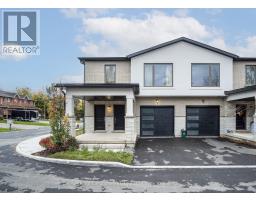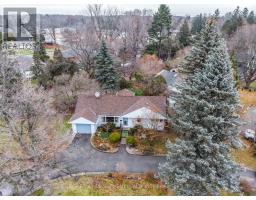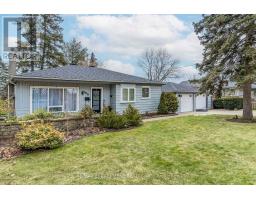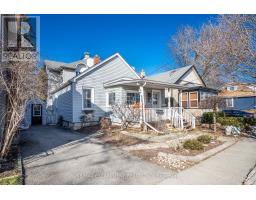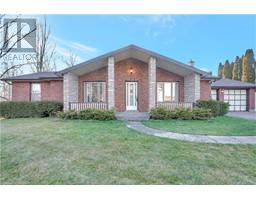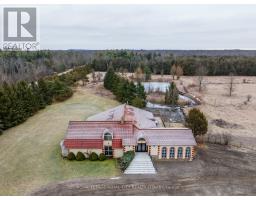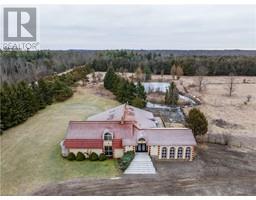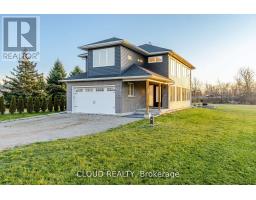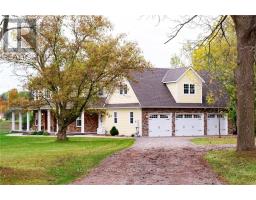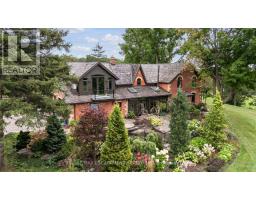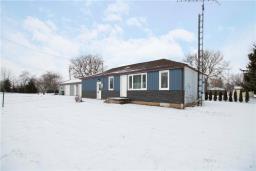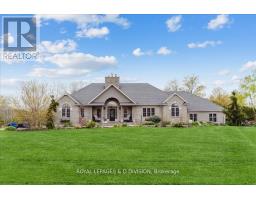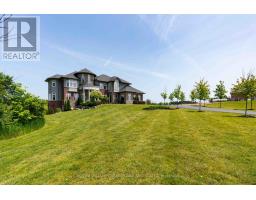56 BRYDALE CRT, Hamilton, Ontario, CA
Address: 56 BRYDALE CRT, Hamilton, Ontario
Summary Report Property
- MKT IDX8068220
- Building TypeHouse
- Property TypeSingle Family
- StatusBuy
- Added10 weeks ago
- Bedrooms4
- Bathrooms4
- Area0 sq. ft.
- DirectionNo Data
- Added On14 Feb 2024
Property Overview
This home IS THE ONE, Large FANTASTIC floor plan located on a court with OUTSTANDING Escarpment views with LARGE LOT & in one of the most sought-after 10+ neighbourhoods in Dundas. The main floor offers a great open concept perfect for entertaining & large windows with lots of natural light. The kitch has many updates some of which are granite counters, plenty of cabinets including a large pantry, breakfast bar & S/S appliances. The Fam Rm offers a gas FP for those cozy nights at home. There is also the convenience of a Main Flr Master w/ensuite & walk in Closet. The main flr is complete with spacious laundry rm & a 2 pce bath. The 2nd floor offers three generous sized bedrooms with two of them offering ensuite privilege. The basement is a blank canvas awaiting your finishing touches. The back yard is very tranquil backing onto the Escarpment with trail access to Webster/Tews Falls & Dundas Conservation Park.**** EXTRAS **** This home is also within walking distance to downtown Dundas, both public and Catholic elementary schools, restaurants & boutiques! This home checks ALL the boxes. (id:51532)
Tags
| Property Summary |
|---|
| Building |
|---|
| Level | Rooms | Dimensions |
|---|---|---|
| Second level | Bedroom | 4.78 m x 3.71 m |
| Bedroom | 3.56 m x 3.66 m | |
| Bedroom | 3.66 m x 3.51 m | |
| Main level | Living room | 4.29 m x 4.24 m |
| Kitchen | 7.95 m x 3.94 m | |
| Dining room | 3.94 m x 3.43 m | |
| Family room | 6.48 m x 4.88 m | |
| Primary Bedroom | 5.38 m x 3.76 m | |
| Laundry room | 3.94 m x 1.96 m |
| Features | |||||
|---|---|---|---|---|---|
| Cul-de-sac | Attached Garage | Central air conditioning | |||










































