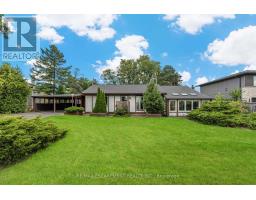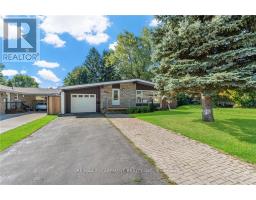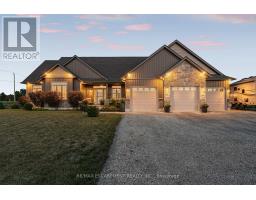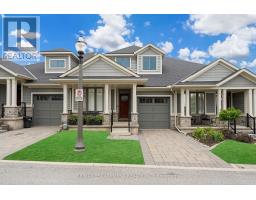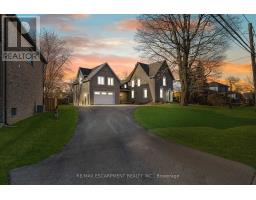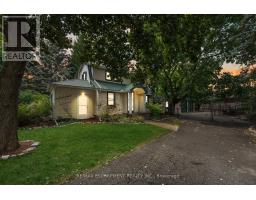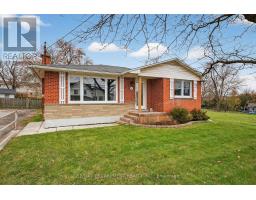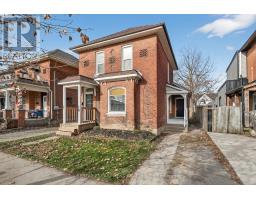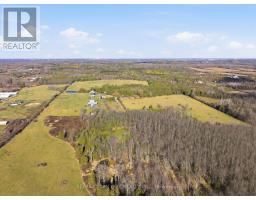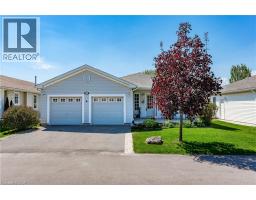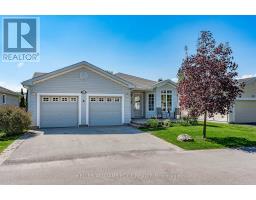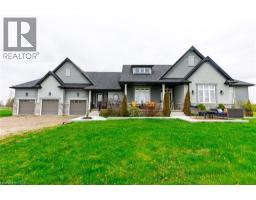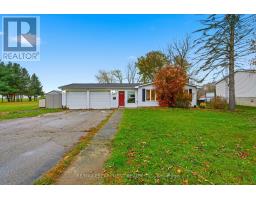5153 BERRY ROAD, Hamilton, Ontario, CA
Address: 5153 BERRY ROAD, Hamilton, Ontario
Summary Report Property
- MKT IDX12401213
- Building TypeNo Data
- Property TypeNo Data
- StatusBuy
- Added17 weeks ago
- Bedrooms2
- Bathrooms1
- Area1100 sq. ft.
- DirectionNo Data
- Added On16 Oct 2025
Property Overview
Rare opportunity! Welcome to this 112.5 acre property located just 10 minutes from Binbrook and 20 minutes from major highways and shopping centers. Offering approximately 75 acres of workable farmland, 30 acres of bush, four road frontages, and Little Wolf Creek running through, this property provides endless opportunities. Whether youre looking to expand your farming operation, invest, or build your dream home in a gorgeous, secluded location. The 30 acres of bush offer an outdoor enthusiast or hunters paradise, complete with trails winding through both forests. On the property is a 2 bedroom farmhouse dating back to the 1870s, along with three additional outbuildings measuring 30' x 74', 50' x 40', and 30' x 50', plus a single car detached garage. Also on the property is a massive, 2000 sq ft barn/workshop with 1400 sq ft loft (fronting on Westbrook Road) with separate hydro, concrete floors, two roll up doors, propane furnace, rough-in for a washroom. Property is currently taxed for farm and commercial use. Seller states the barn/workshop (fronting on Westbrook Road) may be used for commercial uses. Loads of opportunity! The perfect spot for a multi-generational estate. This rare offering combines the perfect balance of work, living, and leisure all in one remarkable package. (id:51532)
Tags
| Property Summary |
|---|
| Building |
|---|
| Land |
|---|
| Level | Rooms | Dimensions |
|---|---|---|
| Second level | Bedroom | 5.18 m x 3.05 m |
| Bedroom | 3.96 m x 2.44 m | |
| Other | 3.96 m x 1.83 m | |
| Main level | Kitchen | 3.96 m x 5.18 m |
| Living room | 5.18 m x 3.96 m | |
| Bathroom | Measurements not available |
| Features | |||||
|---|---|---|---|---|---|
| Rolling | Sump Pump | Detached Garage | |||
| Garage | Water Heater | Stove | |||
| Refrigerator | |||||























