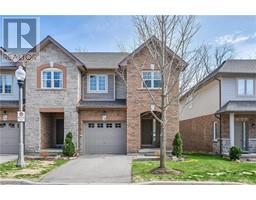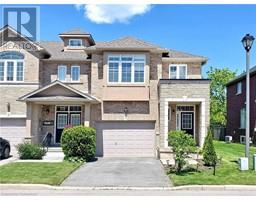53 WEST Avenue N 141 - Lansdale, Hamilton, Ontario, CA
Address: 53 WEST Avenue N, Hamilton, Ontario
Summary Report Property
- MKT ID40738252
- Building TypeHouse
- Property TypeSingle Family
- StatusBuy
- Added1 weeks ago
- Bedrooms3
- Bathrooms1
- Area1500 sq. ft.
- DirectionNo Data
- Added On06 Jun 2025
Property Overview
Step into this beautifully renovated two-bedroom, one-bathroom bungalow, perfectly positioned on a generous lot with a spacious, private backyard. Imagine hosting summer get-togethers or simply enjoying your own green space in the heart of downtown Hamilton. This home truly shines with its rare double rear parking—an absolute must-have for urban living. Inside, you’ll find a seamless blend of modern finishes. Every detail has been thoughtfully updated: brand-new electrical, plumbing, furnace, and hot water tank ensure peace of mind for years to come. The open-concept living and dining areas create a warm and inviting atmosphere, complemented by abundant natural light throughout. But that’s not all—this property boasts incredible potential for an additional dwelling unit, offering future income opportunities or a flexible living arrangement for extended family. With its prime location and move-in-ready condition, this home is an ideal choice for first-time buyers, downsizers, or savvy investors looking to capitalize on downtown Hamilton’s growing market. Don’t miss your chance to own this rare gem—book your private showing today! (id:51532)
Tags
| Property Summary |
|---|
| Building |
|---|
| Land |
|---|
| Level | Rooms | Dimensions |
|---|---|---|
| Basement | Media | 1'0'' x 1'0'' |
| Bedroom | 1'0'' x 1'0'' | |
| Main level | Laundry room | Measurements not available |
| 3pc Bathroom | Measurements not available | |
| Bedroom | 1'0'' x 1'0'' | |
| Bedroom | 1'0'' x 1'0'' | |
| Living room/Dining room | Measurements not available | |
| Kitchen | 1'0'' x 1'0'' |
| Features | |||||
|---|---|---|---|---|---|
| In-Law Suite | Dishwasher | Dryer | |||
| Refrigerator | Stove | Washer | |||
| Hood Fan | None | ||||
















































