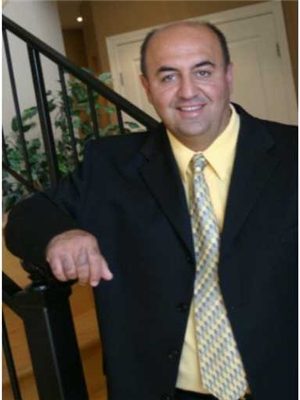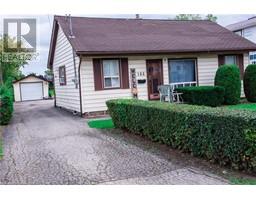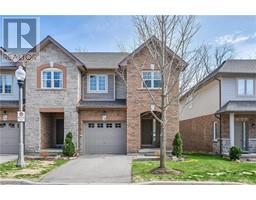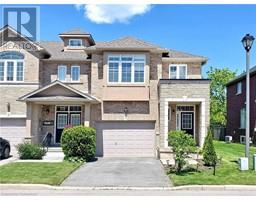54 RIDLEY Drive 262 - Quinndale, Hamilton, Ontario, CA
Address: 54 RIDLEY Drive, Hamilton, Ontario
Summary Report Property
- MKT ID40719434
- Building TypeHouse
- Property TypeSingle Family
- StatusBuy
- Added8 hours ago
- Bedrooms3
- Bathrooms2
- Area1360 sq. ft.
- DirectionNo Data
- Added On16 Jun 2025
Property Overview
Very well kept all brick fully finished 3 bedroom, 2 bath raised bungalow with 2 kitchens & a separate side entrance (in-law potential) in family friendly east mountain neighbourhood. Main floor features large eat-in kitchen with garborator, oak cabinets, ceramic flooring & solar tube providing natural light, along with bright & spacious living room, separate dining room & primary bedroom with double closets. Parquet flooring in all 3 bedrooms. Main bath with bonus double sinks & bidet. Lower level features walk up to side yard & offers good sized 2nd eat-in kitchen with oak cabinets, massive rec room with gas stove fireplace & laminate flooring allowing possibility to create 4th bedroom for complete in-law suite, 3 piece bath plus laundry, utility & storage rooms. Roof 2018. Furnace 2023. Concrete front porch & concrete driveway with ample parking for 4 cars. Fully fenced yard offers shed & large concrete pad with canopy in rear. Close to all amenities. Quick & easy access to Linc, Hwy. 403 & QEW. (id:51532)
Tags
| Property Summary |
|---|
| Building |
|---|
| Land |
|---|
| Level | Rooms | Dimensions |
|---|---|---|
| Basement | Storage | 13'6'' x 7'1'' |
| Storage | 11'2'' x 6'7'' | |
| Utility room | Measurements not available | |
| Laundry room | 9'1'' x 17'4'' | |
| 3pc Bathroom | Measurements not available | |
| Eat in kitchen | 15'11'' x 12'5'' | |
| Recreation room | 10'11'' x 39'10'' | |
| Main level | Bedroom | 11'5'' x 9'10'' |
| Bedroom | 12'9'' x 13'4'' | |
| Primary Bedroom | 13'1'' x 11'5'' | |
| 5pc Bathroom | Measurements not available | |
| Eat in kitchen | 18'3'' x 12'0'' | |
| Dining room | 11'5'' x 11'0'' | |
| Living room | 11'5'' x 17'3'' |
| Features | |||||
|---|---|---|---|---|---|
| Automatic Garage Door Opener | Attached Garage | Central Vacuum | |||
| Dryer | Freezer | Garburator | |||
| Washer | Garage door opener | Central air conditioning | |||




































































