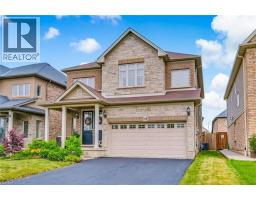575 WOODWARD Avenue Unit# 29 230 - Parkview, Hamilton, Ontario, CA
Address: 575 WOODWARD Avenue Unit# 29, Hamilton, Ontario
Summary Report Property
- MKT ID40751302
- Building TypeRow / Townhouse
- Property TypeSingle Family
- StatusBuy
- Added16 hours ago
- Bedrooms3
- Bathrooms2
- Area1404 sq. ft.
- DirectionNo Data
- Added On23 Jul 2025
Property Overview
Welcome to 575 Woodward Ave unit #29 located in Hamilton ON! Where elegance meets refinement, built by an award winning builder Losani Homes. This townhouse is only 3 years old, only had one owner and offers LOW maintenance fees! The main floor of this house provides lots of natural light from the big windows, cozy living room, a convenient powder room, laundry room, a pantry and a balcony! Upstairs, youll find 3 bedrooms and 1 (4-piece) washroom. BUT WAIT THERE IS MORE! The lower level of the house has flex space that opens to the backyard which can be used as another family room, a 4th bedroom an office or any other creative ideas! With no rear neighbors, a park right behind you for entertaining and steps away from Hamilton beach, easy access to highways and amenities close by it makes it a must see! (id:51532)
Tags
| Property Summary |
|---|
| Building |
|---|
| Land |
|---|
| Level | Rooms | Dimensions |
|---|---|---|
| Second level | 4pc Bathroom | Measurements not available |
| Bedroom | 9'7'' x 6'9'' | |
| Bedroom | 9'9'' x 7'0'' | |
| Bedroom | 12'4'' x 14'3'' | |
| Lower level | Utility room | 8'5'' x 3'8'' |
| Den | 10'5'' x 10'3'' | |
| Main level | 2pc Bathroom | Measurements not available |
| Kitchen | 10'6'' x 8'2'' | |
| Dining room | 9'4'' x 6'2'' | |
| Living room | 14'0'' x 10'4'' |
| Features | |||||
|---|---|---|---|---|---|
| Balcony | Paved driveway | Automatic Garage Door Opener | |||
| Attached Garage | Dishwasher | Oven - Built-In | |||
| Refrigerator | Stove | Washer | |||
| Hood Fan | Garage door opener | Central air conditioning | |||






















































