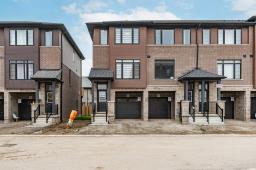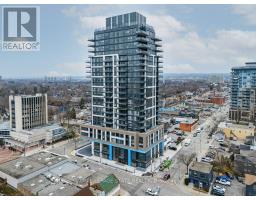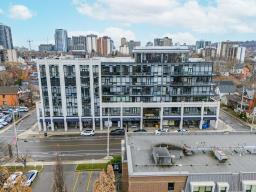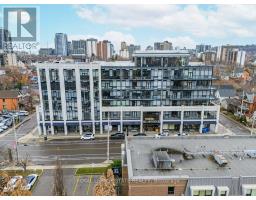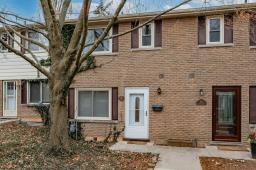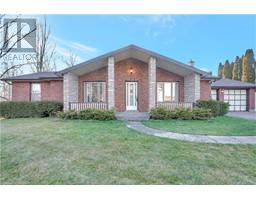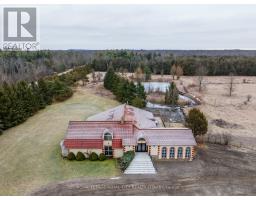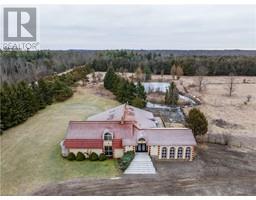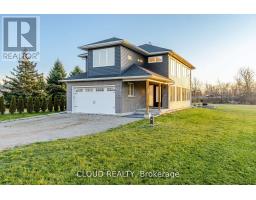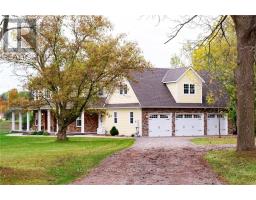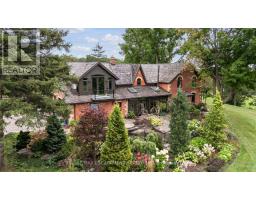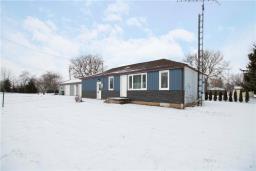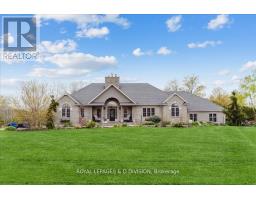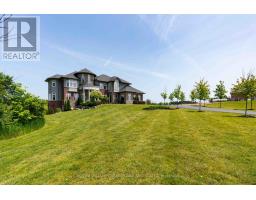58 TIVOLI DR, Hamilton, Ontario, CA
Address: 58 TIVOLI DR, Hamilton, Ontario
Summary Report Property
- MKT IDX8073918
- Building TypeRow / Townhouse
- Property TypeSingle Family
- StatusBuy
- Added10 weeks ago
- Bedrooms3
- Bathrooms2
- Area0 sq. ft.
- DirectionNo Data
- Added On16 Feb 2024
Property Overview
Carefree condominium living on the West Hamilton Mountain! Built in 1972, this charming 2-storey townhome offers 1270 square feet. The main level offers an updated kitchen with s/s appliances, an open-concept living/dining room layout with updated flooring leading to a private rear patio. An updated powder room completes this level. Ascend to the upper level to find the primary bedroom, two additional bedrooms & a 4-pc bath. The lower level offers a partially finished rec room, an unfinished utility space & laundry facilities. Also includes a surfaced parking spot (#52) & a private rear yard. Recent updates include roof shingles (2019), windows, electrical panel & main floor window blinds. With a reasonable $411.88/month condo fee covering building insurance, exterior maintenance, common elements, parking & water. This home's location has easy access to schools, public transit, and more. Don't miss out on this opportunity for comfortable living in a convenient & desirable neighborhood! (id:51532)
Tags
| Property Summary |
|---|
| Building |
|---|
| Level | Rooms | Dimensions |
|---|---|---|
| Second level | Primary Bedroom | 4.26 m x 3.35 m |
| Bedroom | 4.71 m x 2.59 m | |
| Bedroom | 3.62 m x 2.57 m | |
| Bathroom | Measurements not available | |
| Basement | Recreational, Games room | 5.15 m x 3.4 m |
| Utility room | 4.24 m x 2.67 m | |
| Laundry room | 5.36 m x 3.27 m | |
| Main level | Foyer | Measurements not available |
| Kitchen | 3.17 m x 3.05 m | |
| Dining room | 4.2 m x 2.7 m | |
| Living room | 5.28 m x 3.47 m | |
| Bathroom | Measurements not available |
| Features | |||||
|---|---|---|---|---|---|
| Central air conditioning | |||||










































