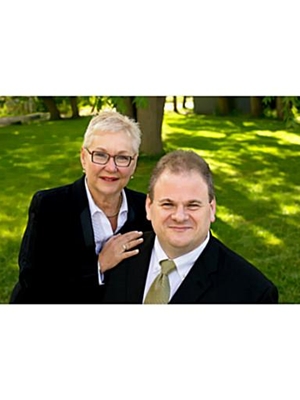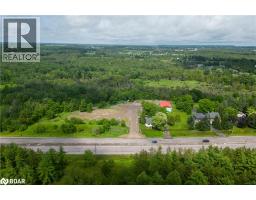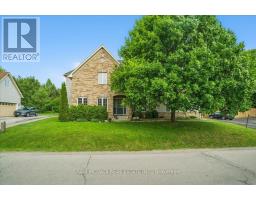60 RICE Avenue Unit# 18 150 - Mountview, Hamilton, Ontario, CA
Address: 60 RICE Avenue Unit# 18, Hamilton, Ontario
3 Beds2 Baths1033 sqftStatus: Buy Views : 717
Price
$689,000
Summary Report Property
- MKT ID40714902
- Building TypeRow / Townhouse
- Property TypeSingle Family
- StatusBuy
- Added25 weeks ago
- Bedrooms3
- Bathrooms2
- Area1033 sq. ft.
- DirectionNo Data
- Added On09 Apr 2025
Property Overview
Wonderful downsize opportunity in a warm, friendly and safe complex of bungalow townhouses on the West Mountain. Lovely updated white eat in kitchen that opens to living room/dining room combo with vaulted ceiling, hardwood floors , skylight and sliding doors that lead to private deck. Primary bedroom has custom built in cabinetry plus double closets and ensuite privilege with jetted bathtub & separate shower. Finished basement offers family room with gas fireplace, 2 bedrooms and a lovely 4 piece bath. This sought after complex is close to healthcare, parks, bus routes, shopping and highway access. (id:51532)
Tags
| Property Summary |
|---|
Property Type
Single Family
Building Type
Row / Townhouse
Storeys
1
Square Footage
1033 sqft
Subdivision Name
150 - Mountview
Title
Condominium
Land Size
under 1/2 acre
Built in
1997
Parking Type
Attached Garage
| Building |
|---|
Bedrooms
Above Grade
1
Below Grade
2
Bathrooms
Total
3
Interior Features
Appliances Included
Dishwasher, Dryer, Microwave, Refrigerator, Stove, Washer, Microwave Built-in, Hood Fan, Window Coverings, Garage door opener
Basement Type
Full (Finished)
Building Features
Features
Automatic Garage Door Opener
Foundation Type
Poured Concrete
Style
Attached
Architecture Style
Bungalow
Square Footage
1033 sqft
Rental Equipment
Water Heater
Fire Protection
Smoke Detectors
Heating & Cooling
Cooling
Central air conditioning
Heating Type
Forced air
Utilities
Utility Type
Cable(Available),Electricity(Available),Telephone(Available)
Utility Sewer
Municipal sewage system
Water
Municipal water
Exterior Features
Exterior Finish
Aluminum siding, Brick, Metal, Vinyl siding
Neighbourhood Features
Community Features
Community Centre
Amenities Nearby
Park, Place of Worship, Public Transit, Schools, Shopping
Maintenance or Condo Information
Maintenance Fees
$440 Monthly
Maintenance Fees Include
Insurance, Landscaping, Water
Parking
Parking Type
Attached Garage
Total Parking Spaces
2
| Land |
|---|
Other Property Information
Zoning Description
DE/S-1357
| Level | Rooms | Dimensions |
|---|---|---|
| Basement | Bedroom | 11'5'' x 9'9'' |
| 3pc Bathroom | Measurements not available | |
| Recreation room | 24'10'' x 13'2'' | |
| Bedroom | 17'4'' x 8'7'' | |
| Main level | Bedroom | 18'10'' x 10'7'' |
| 4pc Bathroom | Measurements not available | |
| Laundry room | 6'10'' x 5'6'' | |
| Eat in kitchen | 15'9'' x 7'11'' | |
| Living room | 15'6'' x 11'7'' | |
| Dining room | 12'6'' x 11'7'' |
| Features | |||||
|---|---|---|---|---|---|
| Automatic Garage Door Opener | Attached Garage | Dishwasher | |||
| Dryer | Microwave | Refrigerator | |||
| Stove | Washer | Microwave Built-in | |||
| Hood Fan | Window Coverings | Garage door opener | |||
| Central air conditioning | |||||
















































