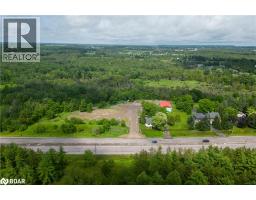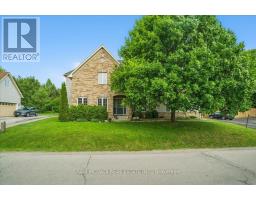63 PAISLEY Avenue S 111 - Westdale South/Cootes Paradise, Hamilton, Ontario, CA
Address: 63 PAISLEY Avenue S, Hamilton, Ontario
Summary Report Property
- MKT ID40764869
- Building TypeHouse
- Property TypeSingle Family
- StatusBuy
- Added3 weeks ago
- Bedrooms7
- Bathrooms4
- Area1400 sq. ft.
- DirectionNo Data
- Added On31 Aug 2025
Property Overview
This 5+2 bedroom, 4 full bathroom 2 kitchens 2 laundry single detached House Located in the highly sought-after Westdale South neighborhood with a walking distance to McMaster University. Current rent income is $5,450/month. Bus stops are nearby. This renovated, carpet-free home features a main floor large master ensuite, kitchen, and laundry, a second floor with 3 bedrooms and a bathroom, and a third-floor master ensuite. The basement with a separate entrance, two bedrooms with large windows , 2nd kitchenette, 2nd laundry, and a full bathroom. Upgrades include: Furnace (2015), Heat Pump AC (2023, Owned), Roof (2020), Windows (main floor 2023, second floor 2021), Electrical panel with 200 AMP service and full wiring upgrade (2021). basement remodelled (2020) , Main floor kitchen floor and stairs (2023). Owned Hot Water Heater. (id:51532)
Tags
| Property Summary |
|---|
| Building |
|---|
| Land |
|---|
| Level | Rooms | Dimensions |
|---|---|---|
| Second level | 4pc Bathroom | 6'5'' x 5'11'' |
| Bedroom | 9'1'' x 7'6'' | |
| Bedroom | 11'1'' x 6'9'' | |
| Bedroom | 12'9'' x 9'9'' | |
| Third level | 3pc Bathroom | 6'9'' x 8'4'' |
| Bedroom | 12'9'' x 11'1'' | |
| Basement | Laundry room | Measurements not available |
| 3pc Bathroom | 4'7'' x 3'1'' | |
| Kitchen | 1'1'' x 1'1'' | |
| Bedroom | 12'9'' x 11'9'' | |
| Bedroom | 10'0'' x 9'3'' | |
| Main level | 3pc Bathroom | 10'1'' x 5'5'' |
| Eat in kitchen | 14'4'' x 8'7'' | |
| Laundry room | 8'6'' x 7'9'' | |
| Primary Bedroom | 10'0'' x 9'5'' |
| Features | |||||
|---|---|---|---|---|---|
| Paved driveway | In-Law Suite | Dryer | |||
| Refrigerator | Stove | Washer | |||
| Central air conditioning | |||||
















































