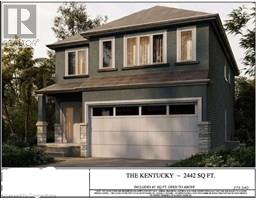64 ALEXSIA Street 167 - Sheldon/Mewburn, Hamilton, Ontario, CA
Address: 64 ALEXSIA Street, Hamilton, Ontario
4 Beds4 Baths3883 sqftStatus: Buy Views : 192
Price
$1,425,304
Summary Report Property
- MKT ID40790374
- Building TypeHouse
- Property TypeSingle Family
- StatusBuy
- Added1 hours ago
- Bedrooms4
- Bathrooms4
- Area3883 sq. ft.
- DirectionNo Data
- Added On26 Nov 2025
Property Overview
BRAND NEW! Builders inventory home loaded with upgrades and available for immediate occupancy. 4 Bedrooms, 3.5 bathrooms. 9' ceiling heights on the main floor. 8' ceiling heights on the second floor. Loaded with upgrades including raised 8'6 basement. Stained oak staircase. Granite throughout including the kitchen backsplash. Beautiful dark wood kitchen cabinets. Elegant dark hardwood flooring throughout. Built in wall unit and half wall with cabinets and granite top. All brick side side and back elevations with stone frontage. Large format tiling including 24x48 on main floor. Upgraded light with 20 added pot lights (id:51532)
Tags
| Property Summary |
|---|
Property Type
Single Family
Building Type
House
Storeys
2
Square Footage
3883 sqft
Subdivision Name
167 - Sheldon/Mewburn
Title
Freehold
Land Size
under 1/2 acre
Built in
2025
Parking Type
Attached Garage
| Building |
|---|
Bedrooms
Above Grade
4
Bathrooms
Total
4
Partial
1
Interior Features
Appliances Included
Window Coverings
Basement Type
Full (Unfinished)
Building Features
Features
Conservation/green belt
Foundation Type
Poured Concrete
Style
Detached
Architecture Style
2 Level
Square Footage
3883 sqft
Rental Equipment
Water Heater
Heating & Cooling
Cooling
Central air conditioning
Heating Type
Forced air
Utilities
Utility Type
Electricity(Available),Natural Gas(Available),Telephone(Available)
Utility Sewer
Municipal sewage system
Water
Municipal water
Exterior Features
Exterior Finish
Brick Veneer, Concrete, Stone, Stucco, Shingles
Neighbourhood Features
Community Features
Community Centre, School Bus
Amenities Nearby
Airport, Park, Place of Worship, Public Transit, Schools, Shopping
Parking
Parking Type
Attached Garage
Total Parking Spaces
4
| Land |
|---|
Other Property Information
Zoning Description
R-4
| Level | Rooms | Dimensions |
|---|---|---|
| Second level | 3pc Bathroom | 7'2'' x 6'5'' |
| 4pc Bathroom | 8'6'' x 7'6'' | |
| Full bathroom | 13'2'' x 9'0'' | |
| Bedroom | 12'8'' x 11'2'' | |
| Bedroom | 12'4'' x 11'4'' | |
| Bedroom | 12'8'' x 11'4'' | |
| Primary Bedroom | 15'0'' x 14'2'' | |
| Main level | 2pc Bathroom | 5'5'' x 6'2'' |
| Living room | 27'4'' x 15'3'' | |
| Dining room | 12'0'' x 12'5'' | |
| Kitchen | 16'5'' x 13'2'' |
| Features | |||||
|---|---|---|---|---|---|
| Conservation/green belt | Attached Garage | Window Coverings | |||
| Central air conditioning | |||||





















